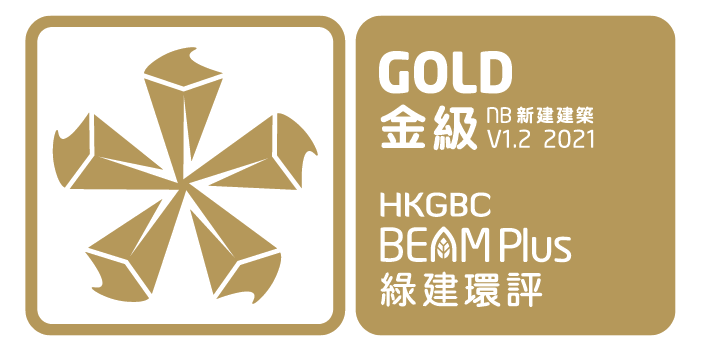


| 竣工年份 | 2018 |
| 樓宇數目 | 1 |
| 樓層數目 | 9 |
| 類別 | 政府,機構和社區 |
| 項目發展商/持有人 | 香港國際學校 |
| 建築師 | 陳丙驊建築師有限公司 |
| 園境設計師 | 景藝設計有限公司 |
| 機電工程師 | 澧信工程顧問有限公司 |
| 土木及結構工程師 | 奧雅納工程顧問香港有限公司 |
| 承建商 | 正利工程有限公司 |
| 工料測量師 | 凱迪思香港有限公司 |
| 可持續設計顧問 | 利進顧問(亞洲)有限公司 |
| 設施管理經理 | Mr. Patrick Hall, HKIS |
| 其他 | Commtech (Asia) Ltd |
位於淺水灣的香港國際學校高小校舍經大幅改造後,擴充了3,700平方米,加上經過翻新的原有教學設施,校舍總建築面積達15,370平方米(約165,000平方尺)。此項工程於一年迅速完成,擴充與改建的部份亦融合得天衣無縫。
現有的多層學校建築始建於1967年,當中包括課室、教堂、餐廳、圖書館和體育館。經過了五十年時間的洗禮,原來的校舍整體規劃仍見效率。項目在課室翼的上蓋加建了輕型鋼製結構,作為中國語言及文化中心之用。原來的The Church of All Nations則搬到對鄰重建後的初小校舍,以騰出空間興建一座四層高的新大樓,提供特別課室、多用途空間,以及雙倍樓底的康樂區。












| 竣工年份 | 2018 |
| 樓宇數目 | 1 |
| 樓層數目 | 9 |
| 類別 | 政府,機構和社區 |
| 項目發展商/持有人 | 香港國際學校 |
| 建築師 | 陳丙驊建築師有限公司 |
| 園境設計師 | 景藝設計有限公司 |
| 機電工程師 | 澧信工程顧問有限公司 |
| 土木及結構工程師 | 奧雅納工程顧問香港有限公司 |
| 承建商 | 正利工程有限公司 |
| 工料測量師 | 凱迪思香港有限公司 |
| 可持續設計顧問 | 利進顧問(亞洲)有限公司 |
| 設施管理經理 | Mr. Patrick Hall, HKIS |
| 其他 | Commtech (Asia) Ltd |