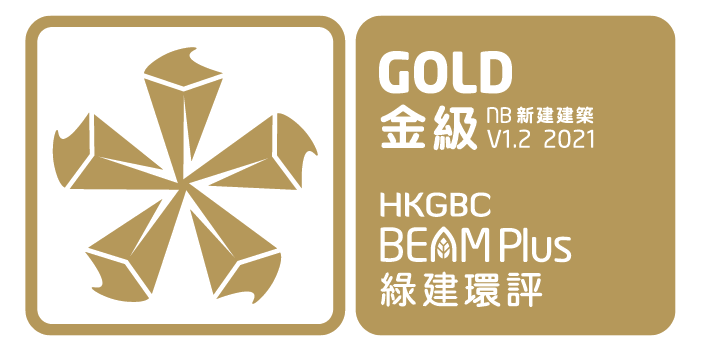The Upper Primary School of Hong Kong International School at the Repulse Bay campus has been dramatically transformed with an expansion of 3,700 sq.m. within a total area of both new and renovated teaching facilities of 15,370 sq.m. (about 165,000 sq.ft.) gross floor area. Remarkably, these A&A Works were constructed within a fast-track schedule of only one year, and the transitions appear seamless between the areas of additions vs alterations.
The existing multi-storey school building was first built in 1967, comprising classrooms, chapel, cafeteria, library and gymnasium. After 50 years, the original structure was still found to be sound and its planning efficient. A lightweight steel rooftop addition over the classroom wing created additional space for a Chinese language and culture centre. The existing Church of All Nations was relocated across the street to the redeveloped Lower Primary School in order to make way for a new 4-storey addition replacing the existing chapel wing for special classrooms, multi-purpose space and double-height recreation zone.
Green Features


Site Aspects
- The site is located in a sloped area near Tai Tam Country Park, amidst a mid- to high-rise residential district. A&A Works including roof extension are of compatible height and massing to the existing site context, with new building profile following the existing building footprint.
- Views of the Country Park and character of the surrounding neighbourhood are retained by the minimal extension of school building block in compatible height and scale.
- The extension is an overall addition of one storey of building, which has minimal visual impact to its surroundings. The original cross tower is preserved for the school’s heritage. Views to Repulse Bay below and the Country Park above are retained.


Materials Aspects
- The project has reused more than 90% of existing sub-structure and building enclosure.
- The majority of timber products used originated from sustainable sources.


Energy Use
- Reduction of annual energy consumption by nearly 15% has been achieved.
- Low-E coated double-glazing was used for the building, as well as architectural fins and overhang to provide shading in order to lower energy consumption for air-conditioning


Water Use
- Water saving fixtures were used with about 40% reduction of water use from previously.


Indoor Environmental Quality
- BMS was adopted to enhance building operations control.
- Landscaped plaza and open playground were provided in recreation areas.
- Comprehensive flushing-out of air duct system was conducted prior to occupying the facilities.


Innovations and Additions
- Twin tanks have been adopted for both potable and flush water system. Therefore, one compartment could still be serving the building while the other one is under cleaning or other maintenance. It is an enhancement for future operation.














