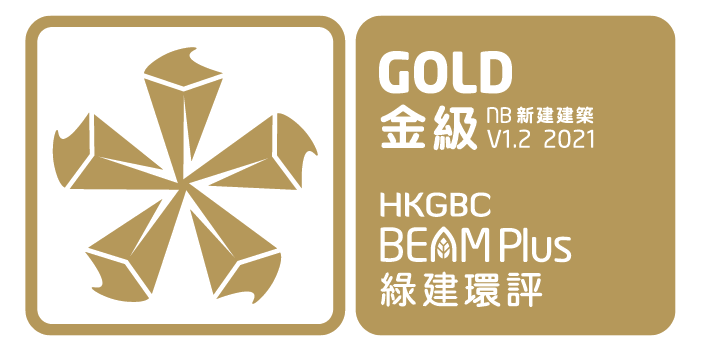


| 竣工年份 | 2018 |
| 樓宇數目 | 4 |
| 樓層數目 | Tower 1A & 1B (45), Tower 2A & 2B (46), Tower 3A & 3B (47), Tower 5A & 5B (49) |
| 類別 | 住宅 |
| 項目發展商/持有人 | 寳殷有限公司 |
| 項目經理 | 新鴻基地產發展有限公司 |
| 建築師 | 呂元祥建築師事務所 |
| 園境設計師 | 新鴻基建築設計有限公司 |
| 機電工程師 | 新鴻基建築設計有限公司 |
| 土木及結構工程師 | 奧雅納工程顧問香港有限公司 |
| 外牆顧問 | 匯駿企業顧問有限公司 |
| 承建商 | 怡輝建築有限公司 |
| 工料測量師 | 威寧謝香港有限公司 |
| 可持續設計顧問 | 英環香港有限公司 |
| 環保顧問 | 英環香港有限公司 |
| 聲學顧問 | 康冠偉顧問有限公司 |
| 設施管理經理 | 香港鐵路有限公司 |
The proposed development is located at Wan O Road, Tseung Kwan O. It comprised four numbers residential towers which are 45, 46, 47 and 49 storey height, one 2-storey clubhouse and 2-storey basement car park. There are 2172 residential units in the development. Various measures are proposed to mitigate existing adverse environmental conditions to achieve a comfortable environment.












| 竣工年份 | 2018 |
| 樓宇數目 | 4 |
| 樓層數目 | Tower 1A & 1B (45), Tower 2A & 2B (46), Tower 3A & 3B (47), Tower 5A & 5B (49) |
| 類別 | 住宅 |
| 項目發展商/持有人 | 寳殷有限公司 |
| 項目經理 | 新鴻基地產發展有限公司 |
| 建築師 | 呂元祥建築師事務所 |
| 園境設計師 | 新鴻基建築設計有限公司 |
| 機電工程師 | 新鴻基建築設計有限公司 |
| 土木及結構工程師 | 奧雅納工程顧問香港有限公司 |
| 外牆顧問 | 匯駿企業顧問有限公司 |
| 承建商 | 怡輝建築有限公司 |
| 工料測量師 | 威寧謝香港有限公司 |
| 可持續設計顧問 | 英環香港有限公司 |
| 環保顧問 | 英環香港有限公司 |
| 聲學顧問 | 康冠偉顧問有限公司 |
| 設施管理經理 | 香港鐵路有限公司 |