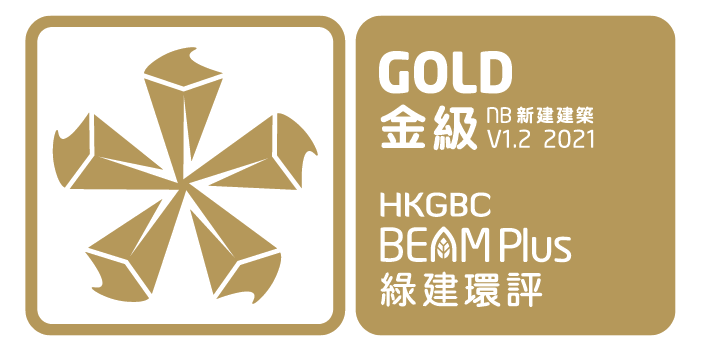


| Completion Year | 2018 |
| Number of Blocks | 4 |
| Number of Storeys | Tower 1A & 1B (45), Tower 2A & 2B (46), Tower 3A & 3B (47), Tower 5A & 5B (49) |
| Type | Residential |
| Project Developer / Owner | Globaluck Limited |
| Project Manager | Sun Hung Kai Properties Ltd. |
| Architect | Ronald Lu & Partners (Hong Kong) Limited |
| Landscape Architect | Sun Hung Kai Architects And Engineers Ltd. |
| M&E Engineer | Sun Hung Kai Architects And Engineers Ltd. |
| C&S Engineer | Ove Arup & Partners Hong Kong Limited |
| Facade Consultant | Alpha Consulting Limited |
| Main Contractor | Yee Fai Construction Co. Ltd. |
| Quantity Surveyor | Langdon & Seah Hong Kong Limited |
| Sustainable Design Consultant | Ramboll Environ Hong Kong Limited |
| Environmental Consultant | Ramboll Environ Hong Kong Limited |
| Acoustic Consultant | Westwood Hong & Associates Limited |
| Facility Manager | MTR Corporation Limited |
The proposed development is located at Wan O Road, Tseung Kwan O. It comprised four numbers residential towers which are 45, 46, 47 and 49 storey height, one 2-storey clubhouse and 2-storey basement car park. There are 2172 residential units in the development. Various measures are proposed to mitigate existing adverse environmental conditions to achieve a comfortable environment.












| Completion Year | 2018 |
| Number of Blocks | 4 |
| Number of Storeys | Tower 1A & 1B (45), Tower 2A & 2B (46), Tower 3A & 3B (47), Tower 5A & 5B (49) |
| Type | Residential |
| Project Developer / Owner | Globaluck Limited |
| Project Manager | Sun Hung Kai Properties Ltd. |
| Architect | Ronald Lu & Partners (Hong Kong) Limited |
| Landscape Architect | Sun Hung Kai Architects And Engineers Ltd. |
| M&E Engineer | Sun Hung Kai Architects And Engineers Ltd. |
| C&S Engineer | Ove Arup & Partners Hong Kong Limited |
| Facade Consultant | Alpha Consulting Limited |
| Main Contractor | Yee Fai Construction Co. Ltd. |
| Quantity Surveyor | Langdon & Seah Hong Kong Limited |
| Sustainable Design Consultant | Ramboll Environ Hong Kong Limited |
| Environmental Consultant | Ramboll Environ Hong Kong Limited |
| Acoustic Consultant | Westwood Hong & Associates Limited |
| Facility Manager | MTR Corporation Limited |