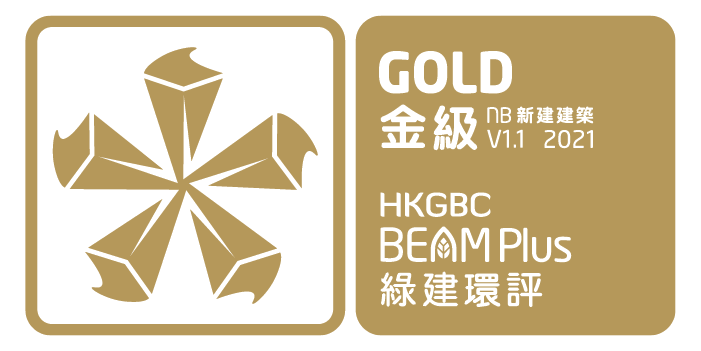


| 竣工年份 | 2019 |
| 樓宇數目 | 1 |
| 樓層數目 | 8 |
| 類別 | 政府,機構和社區 |
| 項目持有人/發展商 | 香港特別行政區政府 - 建築署 |
| 項目經理 | 香港特別行政區政府 - 建築署 |
| 建築師 | 香港特別行政區政府 - 建築署 |
| 園境設計師 | 香港特別行政區政府 - 建築署 |
| 機電工程師 | 香港特別行政區政府 - 建築署 |
| 土木及結構工程師 | 香港特別行政區政府 - 建築署 |
| 承建商 | 其士(建築)有限公司 |
| 工料測量師 | 香港特別行政區政府 - 建築署 |
屯門兆麟政府綜合大樓是一個提倡高效率及可持續生活模式的發展項目。
大樓主要分成兩部分,中間以開放式中庭連接,公眾人士可經樓梯、自動電梯及升降機到達中庭一樓。建築物地下沿街位置的退讓式設計,能提供有蓋行人通道至大樓入口。
項目亦採用多種設計以提供舒適的環境,包括中空玻璃幕牆、外遮陽板、垂直綠化及熱感應玻璃。大樓以低能耗為目標,加上可再生能源的應用和雨水收集系統,務求有效節約用水和能源消耗。












| 竣工年份 | 2019 |
| 樓宇數目 | 1 |
| 樓層數目 | 8 |
| 類別 | 政府,機構和社區 |
| 項目持有人/發展商 | 香港特別行政區政府 - 建築署 |
| 項目經理 | 香港特別行政區政府 - 建築署 |
| 建築師 | 香港特別行政區政府 - 建築署 |
| 園境設計師 | 香港特別行政區政府 - 建築署 |
| 機電工程師 | 香港特別行政區政府 - 建築署 |
| 土木及結構工程師 | 香港特別行政區政府 - 建築署 |
| 承建商 | 其士(建築)有限公司 |
| 工料測量師 | 香港特別行政區政府 - 建築署 |