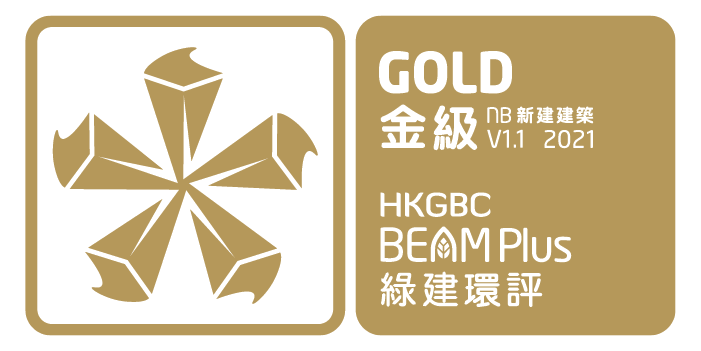Tuen Mun Siu Lun Government Complex is a compact development promoting efficiency and sustainable living. In order to utilize the scarce land resource, it aims at providing a seamless integration of public and recreational facilities within a single building.
The building mass is basically divided into two main parts with a connecting open-air communal atrium at podium which links up the streets by open stairs, lifts and escalators. Setback and overhangs are added strategically along the streets to provide a sheltered pedestrian linkage.
Passive design measures including full height low-E curtain wall, vertical fins, overhang, vertical greening, dynamic glass system, peripheral maintenance buffer zone are employed in the envelope to reduce heat gain and glare, mitigate external noises and maintain a comfortable environment. Renewable energy and rainwater harvesting system are implemented to conserve water and energy consumption effectively.
Green Features


Site Aspects
- Ground level is setback along Castle Peak Road to provide sheltered and protected space as buffer zone to busy roads and to minimize solar heat gain into the building.
- As the major circulation and communal hub, the central atrium is naturally ventilated with ample natural lighting. Visitors and users are engaged to experience the semi-open public space which evoke notion of green living style.


Materials Aspects
- Office block is designed to allow flexibility. Demountable partitions and open plan arrangement allow fast adaptation to changes due to technological advancement and change of operational need.
- A major portion of building materials were manufactured from within 800km of the site, which reduced environmental impact arising from transportation.
- Construction waste recycling was adopted. Timber formwork for fabrication of fair-faced concrete were reused.


Energy Use
- Low-E glass was adopted mainly in the south-west façade to minimize heat gain from the critical orientation. Low-E glass reduces solar heat gain whilst allows satisfactory levels of visible daylight penetration.
- Full height curtain wall was adopted in the external envelope and internal atrium to maximize penetration of daylight, for both recreational facilities and office areas. Quality daylight is controlled by carefully design external shading devices.


Water Use
- Using water efficient sanitary fixtures to reduce annual effluent discharge.
- Rainwater harvesting system is provided in the project, reducing the consumption of fresh water.


Indoor Environmental Quality
- Optimizing natural lighting and ventilation to office and recreational areas.
- Ample vertical and on-grade greening spread over the building facade and roof garden as if the greenery of the nearby mountain penetrates into the building.


Innovations and Additions
- Innovative dynamic glass system was employed at a portion of the building envelope to reduce solar heat gain and glare.
- Twin tanks were provided for potable water and flushing water which allow cleaning and maintenance to take place without disrupting the water supply.














