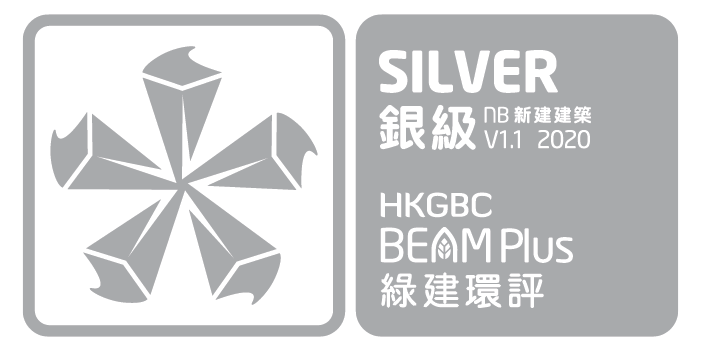


| 樓宇數目 | 2 Towers and 19 Houses |
| 樓層數目 | 15 storeys for Towers (B2/F to 17/F) and 5 storeys for Houses (B/F to 3/F) |
| 類別 | 住宅 |
| 項目持有人/發展商 | Market Prospect Limited |
| 建築師 | 王歐陽(香港)有限公司 |
| 園境設計師 | 吳振麒園境規劃事務所有限公司 |
| 機電工程師 | 巴馬丹拿機電工程顧問有限公司 |
| 土木及結構工程師 | 黃志明建築工程師有限公司 |
| 承建商 | 金門建築有限公司 |
| 工料測量師 | 威寧謝香港有限公司 |
| 可持續設計顧問 | 沛然環境評估工程顧問有限公司 |
| 結構工程師 | 黃志明建築工程師有限公司 |
Passing luscious tree-lined canopies, one arrives at a privileged and immensely rare development, a gated community of 19 detached houses and 48 apartments envisioned by The Wharf (Holdings) Limited, Nan Fung Group and Wheelock Properties (Hong Kong) Limited on The Peak, Hong Kong.
The prestigious development was conceived by an international creative team, and led by acknowledged masters in the specialities of concept planning, architecture, interior design, landscape and craftsmanship.












Mount Nicholson is located at 8 Mount Nicholson Road, which consists of 2 nos. residential towers with the basement carpark with utilities floor, 19 nos. residential villas and the clubhouse recreational facilities. The towers and the basement carpark are sitting at the south side of the site with the hillside at the back. The houses were arranged along the driveway along with the site profile.
In order to enhance health and well-being of building users, the applicant used low-VOC building materials for permanent interior finishes and furniture. Also, IAQ “Good Class” criteria under EPD’s IAQ Guidance Notes was compiled in residential area and clubhouse to enhance human health in indoor areas.
Electric vehicle (EV) charger is installed for each carparking space of the development to support wider adoption of EVs in Hong Kong that could achieve energy efficient, zero roadside emissions and lower overall CO2 emissions.
| 樓宇數目 | 2 Towers and 19 Houses |
| 樓層數目 | 15 storeys for Towers (B2/F to 17/F) and 5 storeys for Houses (B/F to 3/F) |
| 類別 | 住宅 |
| 項目持有人/發展商 | Market Prospect Limited |
| 建築師 | 王歐陽(香港)有限公司 |
| 園境設計師 | 吳振麒園境規劃事務所有限公司 |
| 機電工程師 | 巴馬丹拿機電工程顧問有限公司 |
| 土木及結構工程師 | 黃志明建築工程師有限公司 |
| 承建商 | 金門建築有限公司 |
| 工料測量師 | 威寧謝香港有限公司 |
| 可持續設計顧問 | 沛然環境評估工程顧問有限公司 |
| 結構工程師 | 黃志明建築工程師有限公司 |