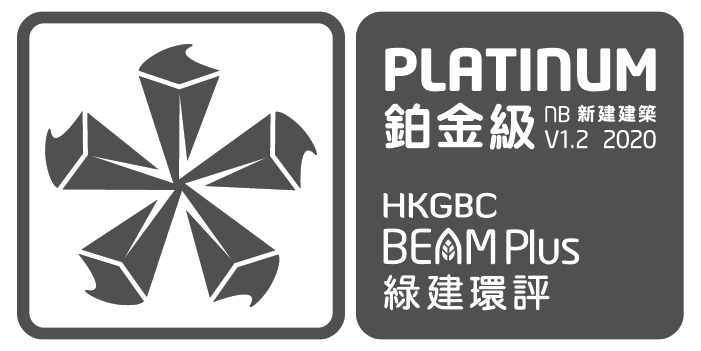


| 竣工年份 | 2018 |
| 樓宇數目 | 單棟建築 |
| 樓層數目 | 單層建築 |
| 類別 | 政府,機構和社區 |
| 項目持有人/發展商 | 香港特別行政區政府 - 土木工程拓展署 |
| 項目經理 | 香港特別行政區政府 - 土木工程拓展署 |
| 建築師 | 珏懋有限公司 |
| 園境設計師 | 雅邦規劃設計有限公司 |
| 機電工程師 | 宏駿國際顧問有限公司 |
| 土木及結構工程師 | 艾奕康有限公司 |
| 工料測量師 | 艾奕康有限公司 |
| 可持續設計顧問 | 艾奕康有限公司 |
| 環保顧問 | 艾奕康有限公司 |
啟德明渠一直是九龍東部的主要排水渠道之一,土木工程拓展署﹝土拓署﹞在2013年開展了「啟德發展計劃 – 啟德明渠重建及改善工程」項目,藉以提升明渠的防洪標準達到二百年一遇的水平,並活化啟德明渠成為一個具吸引力的城中綠化河道﹝又名為啟德河﹞,為社區提供可作休閒和公眾活動的空間。淤泥清理站一及二號是維持啟德河排洪能力的重要設施,工程人員利用這個設施來定期清理積聚於排水道及箱形暗渠的淤泥,土拓署積極於設計中加入可持續性和綠化元素,令此設施成為對環境友善又具可持續性發展的建築物。
| IA: 4 | IA: 5 |
整體得分:
81.2 |
整體得分:
83.9 |












Having served as a main drainage channel in Kowloon East for years, Kai Tak Nullah is being transformed into a green urban river corridor, namely Kai Tak River. Besides improving the water quality of the nullah, Kai Tak River has been reconstructed to incorporate riverside with higher ecological and aesthetic values, while the drainage capacity is upgraded in the meantime. The reconstruction and improvement works taken forward by the CEDD also include construction of two enclosed desilting compounds.
Desilting Compound Nos. 1 and 2 (DC 1 and DC 2) are provided for the purpose of removal of sediments accumulated along the river channel and box culverts. They are designed as fully enclosed buildings to minimize any environmental and visual impact to the surroundings. In addition, the streamline outlook design, coupled with extensive greenery coverage of over 55% and other environmentally friendly and sustainable features, constitutes the buildings to be structures of value more than their desilting function.
The design team strove to enhance the visual quality and aesthetics of both DC 1 and DC 2 with an aim to creating an impressive building structural form. Bearing this objective in mind, both DC 1 and DC 2 are designed to be low-rise premises featuring a modern and streamline design that creates a harmony with surroundings. Sloping green roofs are proposed for both DC 1 and DC 2 with a pleasant outlook, minimize the massiveness of the structure and camouflage the building with the greenery. Recycled wood composite panels are adopted at DC 1 to allow the building to naturally blend in with the trees and planters on site to improve the streetscape quality. Façade with granite tile pattern at DC 2 helps to strengthen the experience of public realm.
Careful material selection has direct implications on the use of natural resources and environmental consequences. For example, timber formworks from sustainably managed timberland are used to help conserve virgin forests. Durable and reusable metal hoarding system is used for temporary works to reduce construction wastes. Waste management plan was adopted to ensure proper disposal of construction waste and improve the recycling rate. Hardscape is paved with pervious washed gravel allowing infiltration of rainwater into the ground and hence reducing heat island effect. Environmentally friendly refrigerant R410A is employed for the air conditioning units instead of ozone depleting agent.
Renewable energy is adopted to maximise the use of green energy. For example, lamp poles equipped with photovoltaic (PV) panel and wind turbine are used at DC1 whereas PV panels are installed on the roof of DC 2. For indoor lighting of both DC, energy saving T5 fluorescent tubes and LED are adopted to reduce the electricity consumption. With the adoption of the above energy saving measures, a reduction of over 20% of annual electricity consumption is achieved for each of the DC 1 and DC 2. Split type air-conditioners are properly installed to ensure the system reaches optimum performance and avoid electricity wastage.
| 竣工年份 | 2018 |
| 樓宇數目 | 單棟建築 |
| 樓層數目 | 單層建築 |
| 類別 | 政府,機構和社區 |
| 項目持有人/發展商 | 香港特別行政區政府 - 土木工程拓展署 |
| 項目經理 | 香港特別行政區政府 - 土木工程拓展署 |
| 建築師 | 珏懋有限公司 |
| 園境設計師 | 雅邦規劃設計有限公司 |
| 機電工程師 | 宏駿國際顧問有限公司 |
| 土木及結構工程師 | 艾奕康有限公司 |
| 工料測量師 | 艾奕康有限公司 |
| 可持續設計顧問 | 艾奕康有限公司 |
| 環保顧問 | 艾奕康有限公司 |