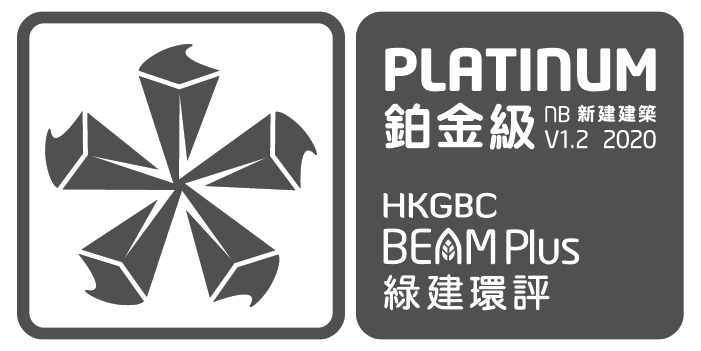


| Completion Year | 2018 |
| Number of Blocks | 1 block of single-storey building for each Desilting Compound |
| Number of Storeys | 1 |
| Type | Government, Institutional and Community |
| Project Developer / Owner | Civil Engineering and Development Department, HKSAR Government |
| Project Manager | Civil Engineering and Development Department, HKSAR Government |
| Architect | Cosmos Strategics Limited |
| Landscape Architect | Urbis Limited |
| M&E Engineer | HAR Consultants Limited (HCL) |
| C&S Engineer | AECOM Asia Company Limited |
| Quantity Surveyor | AECOM Asia Company Limited |
| Sustainable Design Consultant | AECOM Asia Company Limited |
| Environmental Consultant | AECOM Asia Company Limited |
Kai Tak Nullah has been serving as are of the main drainage channels for the Kowloon East area. While it is being upgraded under the Project “Kai Tak Development – Reconstruction and Upgrading of Kai Tak Nullah” commissioned by the Civil Engineering and Development Department (CEDD) in 2013 to meet the current flood protection standard for rainstorm event with a return period of 200 years, it would also be revitalized into an attractive green urban river corridor, namely Kai Tak River, by providing space for leisure and public activities serving the community. The Desilting Compound nos. 1 and 2 are key components to maintain the drainage capacity of the Kai Tak River by removing sediments accumulated along the drainage channel and box culverts in fully enclosed buildings. CEDD is dedicated to embedding sustainable and green elements in the design to promote environmentally friendly design and sustainable development.
| IA: 4 | IA: 5 |
Overall Score:
81.2 |
Overall Score:
83.9 |












Having served as a main drainage channel in Kowloon East for years, Kai Tak Nullah is being transformed into a green urban river corridor, namely Kai Tak River. Besides improving the water quality of the nullah, Kai Tak River has been reconstructed to incorporate riverside with higher ecological and aesthetic values, while the drainage capacity is upgraded in the meantime. The reconstruction and improvement works taken forward by the CEDD also include construction of two enclosed desilting compounds.
Desilting Compound Nos. 1 and 2 (DC 1 and DC 2) are provided for the purpose of removal of sediments accumulated along the river channel and box culverts. They are designed as fully enclosed buildings to minimize any environmental and visual impact to the surroundings. In addition, the streamline outlook design, coupled with extensive greenery coverage of over 55% and other environmentally friendly and sustainable features, constitutes the buildings to be structures of value more than their desilting function.
The design team strove to enhance the visual quality and aesthetics of both DC 1 and DC 2 with an aim to creating an impressive building structural form. Bearing this objective in mind, both DC 1 and DC 2 are designed to be low-rise premises featuring a modern and streamline design that creates a harmony with surroundings. Sloping green roofs are proposed for both DC 1 and DC 2 with a pleasant outlook, minimize the massiveness of the structure and camouflage the building with the greenery. Recycled wood composite panels are adopted at DC 1 to allow the building to naturally blend in with the trees and planters on site to improve the streetscape quality. Façade with granite tile pattern at DC 2 helps to strengthen the experience of public realm.
Careful material selection has direct implications on the use of natural resources and environmental consequences. For example, timber formworks from sustainably managed timberland are used to help conserve virgin forests. Durable and reusable metal hoarding system is used for temporary works to reduce construction wastes. Waste management plan was adopted to ensure proper disposal of construction waste and improve the recycling rate. Hardscape is paved with pervious washed gravel allowing infiltration of rainwater into the ground and hence reducing heat island effect. Environmentally friendly refrigerant R410A is employed for the air conditioning units instead of ozone depleting agent.
Renewable energy is adopted to maximise the use of green energy. For example, lamp poles equipped with photovoltaic (PV) panel and wind turbine are used at DC1 whereas PV panels are installed on the roof of DC 2. For indoor lighting of both DC, energy saving T5 fluorescent tubes and LED are adopted to reduce the electricity consumption. With the adoption of the above energy saving measures, a reduction of over 20% of annual electricity consumption is achieved for each of the DC 1 and DC 2. Split type air-conditioners are properly installed to ensure the system reaches optimum performance and avoid electricity wastage.
| Completion Year | 2018 |
| Number of Blocks | 1 block of single-storey building for each Desilting Compound |
| Number of Storeys | 1 |
| Type | Government, Institutional and Community |
| Project Developer / Owner | Civil Engineering and Development Department, HKSAR Government |
| Project Manager | Civil Engineering and Development Department, HKSAR Government |
| Architect | Cosmos Strategics Limited |
| Landscape Architect | Urbis Limited |
| M&E Engineer | HAR Consultants Limited (HCL) |
| C&S Engineer | AECOM Asia Company Limited |
| Quantity Surveyor | AECOM Asia Company Limited |
| Sustainable Design Consultant | AECOM Asia Company Limited |
| Environmental Consultant | AECOM Asia Company Limited |