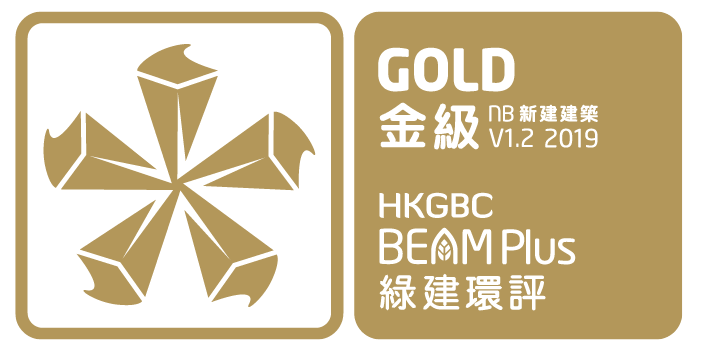The proposed development is located at Chi Shin Street, Tseung Kwan O. The site and its surrounding is zoned as Residential Group (A) under the Approved Tseung Kwan O Outline Zoning Plan S/TKO/20. The primarily intention of this zoning is high residential development. Hence, this development fits into the intention of this zoning.
Within this zone, the project team plans for a development that comprises of five numbers of 2-storey house, two numbers of 21-storey residential tower, two numbers of 9-storey residential tower, one 2-storey commercial podium, one 3-storey club house and 1-storey basement carpark with Loading/Unloading bays. There are 804 residential units in the development. Various measures are proposed to mitigate environmental impacts to achieve a comfortable environment.
環保特點


Site Aspects
- 提供城市設計指引內的子項目達九成以上
- 裝設中空玻璃及隔音屏以減低噪音對住客之影響
- 提供可觀性的防光污染外牆設計,以減低對鄰近住客之影響


Materials Aspects
- 超過七成之木材來自可持續發展的供應
- 採用不含氟氯烴之制冷劑及建築材料


Energy Use
- 採用高效能之空調機及升降機系統
- 選用具有一級或二級能源效益標籤的家電
- 於設計前已聘請獨立委托機構,以確保項目設計能達到卓越的環保概念


Water Use
- 採用高效節約用水潔具及家電設備
- 每年用水量減低30%
- 每年污水排放量減少50%


Indoor Environmental Quality
- 會所之室內空氣質素達「良好級」
- 設有吊船系統作維修之用
- 水泵房採用浮動樓板以減輕水泵運作時所產生的震動之影響


Innovations and Additions
- 於水缸清洗期間,天台水缸可持續使用,為住戶減少缺水之不便及影響














