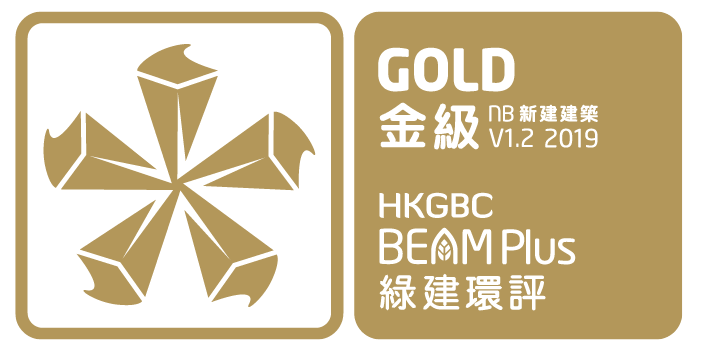


| Number of Blocks | 4 nos. of residential tower 5 nos. of 2-storey houses |
| Number of Storeys | 5 nos. of 2-storey houses 2 nos. of 9-storey residential towers (one tower T1 of T1, one tower T5 of T5 & T5A) 2 nos. of 21-storey residential towers (one tower T2 of T2 & T2A, one tower T3 of T3A, T3B & T3C) 1 nos. of 2-storey commercial podium |
| Type | Residential |
| Project Developer / Owner | Great Horwood Limited |
| Project Manager | Wheelock Properties (Hong Kong) Limited |
| Architect | LWK & Partners (HK) Ltd. |
| Landscape Architect | Urbis Limited |
| M&E Engineer | Meinhardt (C&S) Ltd. |
| C&S Engineer | AECOM Asia Company Limited |
| Main Contractor | Hip Hing Construction Co. Limited |
| Quantity Surveyor | Arcadis Asia Limited |
| Sustainable Design Consultant | Ramboll Environ Hong Kong Limited |
| Environmental Consultant | Ramboll Environ Hong Kong Limited |
The proposed development is located at Chi Shin Street, Tseung Kwan O. The site and its surrounding is zoned as Residential Group (A) under the Approved Tseung Kwan O Outline Zoning Plan S/TKO/20. The primarily intention of this zoning is high residential development. Hence, this development fits into the intention of this zoning.
Within this zone, the project team plans for a development that comprises of five numbers of 2-storey house, two numbers of 21-storey residential tower, two numbers of 9-storey residential tower, one 2-storey commercial podium, one 3-storey club house and 1-storey basement carpark with Loading/Unloading bays. There are 804 residential units in the development. Various measures are proposed to mitigate environmental impacts to achieve a comfortable environment.












| Number of Blocks | 4 nos. of residential tower 5 nos. of 2-storey houses |
| Number of Storeys | 5 nos. of 2-storey houses 2 nos. of 9-storey residential towers (one tower T1 of T1, one tower T5 of T5 & T5A) 2 nos. of 21-storey residential towers (one tower T2 of T2 & T2A, one tower T3 of T3A, T3B & T3C) 1 nos. of 2-storey commercial podium |
| Type | Residential |
| Project Developer / Owner | Great Horwood Limited |
| Project Manager | Wheelock Properties (Hong Kong) Limited |
| Architect | LWK & Partners (HK) Ltd. |
| Landscape Architect | Urbis Limited |
| M&E Engineer | Meinhardt (C&S) Ltd. |
| C&S Engineer | AECOM Asia Company Limited |
| Main Contractor | Hip Hing Construction Co. Limited |
| Quantity Surveyor | Arcadis Asia Limited |
| Sustainable Design Consultant | Ramboll Environ Hong Kong Limited |
| Environmental Consultant | Ramboll Environ Hong Kong Limited |