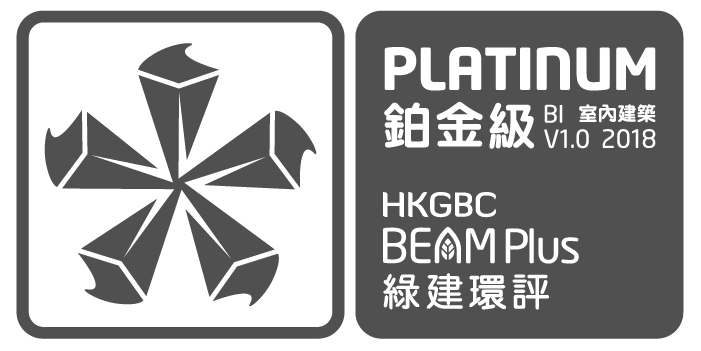


| 竣工年份 | 2018 |
| 層樓 | 4 |
| 室內樓面面積 (IFA) (平方米) | 853.2 |
| 類別 | 辦公室 |
| 項目經理 | 香港中文大學 校園發展處 |
| 建築師 | MDFA建築師事務所 |
| 室內設計師 | MDFA建築師事務所 |
| 機電工程師 | 遠東顧問工程有限公司 |
| 土木及結構工程師 | 黃錦球工程顧問有限公司 |
| 承建商 | PacificPlan Interiors Ltd. |
| 工料測量師 | 貝鐳華顧問有限公司 |
| 物業管理經理 | 香港中文大學物業管理處 |
| 綠建環評顧問 | 商界環保協會 |
中文大學兆龍樓建於1976年。是次改建是為大學財務部提供一個新的辦公樓。方案將整體空間重新規劃,同時加建了升降機、坡道及傷健人仕洗手間等設施,改善可達性,成為無障礙辦公室。新規劃彩用開放式設計,加強自然採光。地下亦進行了擴建,增加可用空間。新設計的物料選擇皆以乎合美觀、環保及經濟為原則。工程於2016年六月展開並於2018年一月完成。












| 竣工年份 | 2018 |
| 層樓 | 4 |
| 室內樓面面積 (IFA) (平方米) | 853.2 |
| 類別 | 辦公室 |
| 項目經理 | 香港中文大學 校園發展處 |
| 建築師 | MDFA建築師事務所 |
| 室內設計師 | MDFA建築師事務所 |
| 機電工程師 | 遠東顧問工程有限公司 |
| 土木及結構工程師 | 黃錦球工程顧問有限公司 |
| 承建商 | PacificPlan Interiors Ltd. |
| 工料測量師 | 貝鐳華顧問有限公司 |
| 物業管理經理 | 香港中文大學物業管理處 |
| 綠建環評顧問 | 商界環保協會 |