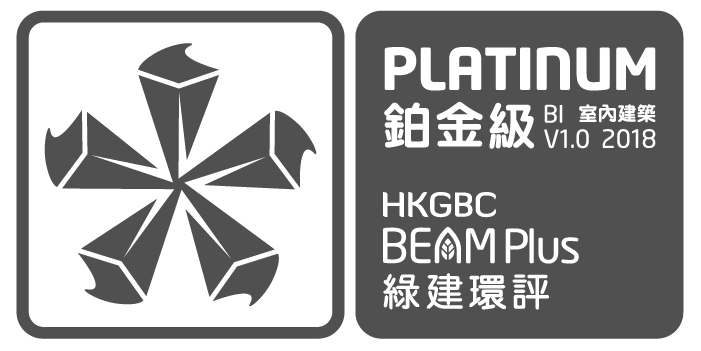The Sui Loong Pao Building was built in 1976. This alteration and addition works aims to meet the needs of the new users, the Bursary units, by providing new office spaces through suitable re-partitioning and improving the accessibility with the installation of new lift, and ramp and disabled toilets for wheelchair users. An open plan approach was adopted for the majority area to bring in daylight to the inner spaces. An annex was built at the ground floor level to increase usable office space. The materials chosen for the finishes have been considered with aesthetic, environmental and economical concern. The site works started in June 2016 and was completed in Jan 2018.
Green Features


Green Building Attributes
- No carpark provision within the project site;
- At least 10 basic services within 500m walking distance;
- No light pollutant impact from exterior lighting; and
- Provision of at least two Corporate Social Responsibility (CSR) Facilities.


Management
- Safety management plan has been developed and implemented during the project construction;
- Construction noise mitigation measures together with the noise control plan has been carried out. No written compliant has been received during construction period;
- Green cleaning policy with cleaning procedure and training has been carried out;
- The CSR facilities – baby care room has been provided for CUHK staff;
- The building user guide is provided to the user and regular updates of the guide is maintained;and
- Applicable occupational health and safety measures has been provided.


Materials Aspects
- Adoption of non-CFC refrigerants and insulation materials;
- Provision of storage facilities for collection of recyclables;
- More than 50% interior components were reused;
- More than 70% of existing furniture were reused;
- More than 50% of modular design elements and easily disassembled elements were achieved;
- Adoption of environmentally manufactured flooring materials and walls;
- Obviation of material and transportation, through design, such that no new construction of ceiling materials was installed.


Energy Use
- Annual AC energy reduction based on the energy saving strategy including high efficient fan, split type unit and PAUs, high performance building envelope design, etc., which obtain over 20% saving as compared to the baseline model;
- Provision of Energy star rated equipment.


Water Use
- Fresh water sampling test has been conducted and the results of the 7 requested parameters fulfil the BEAM Plus requirement;
- Adoption of water efficient devices to reduce the water flow rate to achieve 66.6% fresh water reduction; and
- Provision of dual flush water closet and sensor type urinal in the host building.


Indoor Environmental Quality
- Achievement of IAQ Excellent Class.














