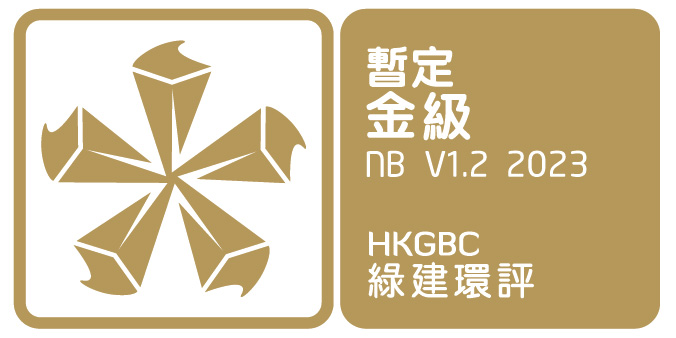


| 竣工年份 | 2025 |
| 樓宇數目 | 1 |
| 樓層數目 | 7 |
| 類別 | 機構 |
| 總佔地面積 | 60,275 |
| 項目發展商/持有人 | 職業訓練局 |
| 項目經理 | 職業訓練局 |
| 建築師 | 巴馬丹拿建築師有限公司 |
| 園境設計師 | 雅邦規劃設計有限公司 |
| 機電工程師 | 巴馬丹拿機電工程顧問有限公司 |
| 土木及結構工程師 | 巴馬丹拿工程師有限公司 |
| 承建商 | 煥利建築有限公司 |
| 工料測量師 | 利比有限公司 |
| 環保顧問 | 沛然環境評估工程顧問有限公司 |
因應行政長官2014及2015年施政報告所提及,政府已設立海運及空運人才培訓基金,以吸引年輕人投入海事及航空事業。對此,職業訓練局建議籌建航空及航海教育中心,以支持兩個產業的人才發展,預計每年可惠及約1,000名學員。
該中心將包括兩個主要訓練空間,一個飛機庫和一個輪船用發動機實驗室,以及其他授課、學習和培訓設施。中心建成後(建築面積約15,000平方米),將為學生提供一站式優質學習環境,並讓職業訓練局進行更長遠的規劃,為學生提供穩定的培訓機會。












| 竣工年份 | 2025 |
| 樓宇數目 | 1 |
| 樓層數目 | 7 |
| 類別 | 機構 |
| 總佔地面積 | 60,275 |
| 項目發展商/持有人 | 職業訓練局 |
| 項目經理 | 職業訓練局 |
| 建築師 | 巴馬丹拿建築師有限公司 |
| 園境設計師 | 雅邦規劃設計有限公司 |
| 機電工程師 | 巴馬丹拿機電工程顧問有限公司 |
| 土木及結構工程師 | 巴馬丹拿工程師有限公司 |
| 承建商 | 煥利建築有限公司 |
| 工料測量師 | 利比有限公司 |
| 環保顧問 | 沛然環境評估工程顧問有限公司 |