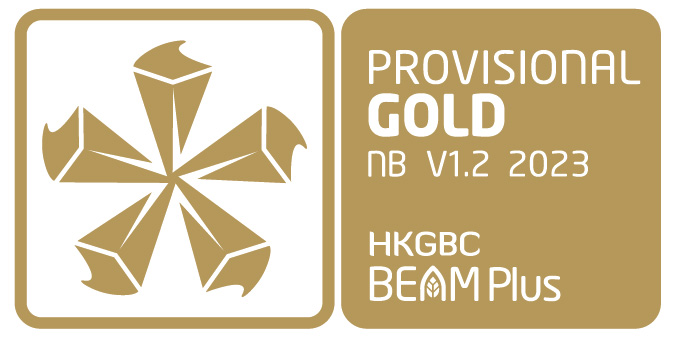With the support from the Chief Executive’s 2014 and 2015 Policy Addresses, the Government has set up the Maritime and Aviation Training Fund to attract youngsters to embark on maritime and aviation careers. In response, the VTC proposed the Aviation and Maritime Centre to support the manpower development of the two industries which will benefit about 1,000 trainees each year.
The Centre will comprise of two main spaces, an Aircraft Hall and a Marine Engine Laboratory, among other teaching, learning and training areas. When completed (Construction Floor Area approx. 15,000 sqm), the Centre will provide a one-stop quality learning environment for the students and allow the VTC to plan for the longer term and to provide steady training opportunities to the students.
Green Features


Site Aspects
- Convenient pedestrian access to mainstream public transport, basic services and recreational facilities.
- Site planning and design have taken into full account the physical and environmental aspects of the immediate site surroundings and neighbourhood.
- Proactive design techniques adopted to reduce the nuisance caused to neighbours by noise from building services equipment.


Materials Aspects
- Adopting non-CFC based refrigerants and building fabric.
- 50% of all timber and composite timber products used in the project are sourced from sustainable source.
- Adopting sustainable source/recycled timber for all timber and composite timber products


Energy Use
- Adopting energy efficient A/C system resulting over 18.8% annual electricity saving in residential space cooling.
- Adopting energy efficient interior luminaires resulting over 43.3% annual electricity saving in the residential area.
- Installing automated metering system that enable building operators to measure, monitor and develop measures to improve the performance of the building’s engineering systems.


Water Use
- Adopting water efficient devices leads to nearly 50% annual fresh water saving.
- Adopting water efficient devices leads to over 40% annual foul sewer reduction.


Indoor Environmental Quality
- Interior lighting qualities in terms of illuminance level and glare index in areas not normally occupied such as lobbies, staircases, corridors, plant room comply with CIBSE lighting code.
- Adopting best practice in designing the plumbing plant room to minimize the vibration impacts to surrounding occupants.
- Enhanced barrier free access provisions are incorporated in the building design to enhance social integration, including straight staircases with uniform steps, unisex accessible toilet in public area and unobstructed wheelchair turning space in front of accessible lift car lobby.


Innovations and Additions
- Implementing BIM model analysis in aid of the design for the review of the coordination of various trades which will also be incorporated into facility management for future operation purpose.
- Sustainable source / recycled timber selected for 100% of all timber and composite timber products used in the project.
- Twin tank system was designed for both potable and flushing water supply systems allowing alternative operation to ensure continual water supply to users and to avoid water supply interruption during tank cleansing.














