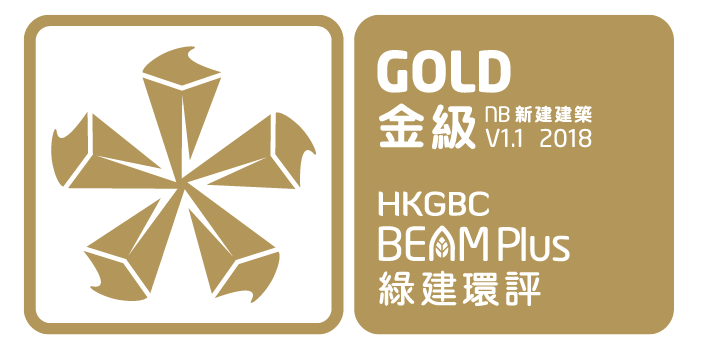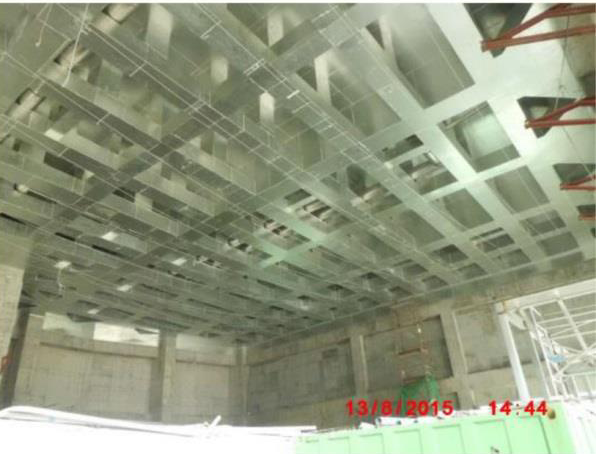


| 竣工年份 | 2015 |
| 樓宇數目 | 7 |
| 樓層數目 | 一至七層不等 |
| 類別 | 政府,機構和社區 |
| 項目持有人/發展商 | 香港特別行政區政府 - 建築署 |
| 項目經理 | 香港特別行政區政府 - 建築署 |
| 建築師 | 李景勳、雷煥庭建築師有限公司 |
| 園境設計師 | 傲林國際設計有限公司 |
| 機電工程師 | 莫特麥克唐納香港有限公司 |
| 土木及結構工程師 | 邁進香港有限公司 |
| 承建商 | 中國建築工程(香港)有限公司 |
| 工料測量師 | 利比有限公司 |
| 可持續設計顧問 | 莫特麥克唐納香港有限公司 |
| 環保顧問 | 英環香港有限公司 |
| 聲學顧問 | 聲美華有限公司 |
消防及救護學院佔地約158,000平方米,提供逾500個訓練宿位,主要為新入職的消防和救護學員提供基礎訓練,並為各級現職屬員提供在職訓練。學院亦為其他政府部門、私營機構、本地和海外同業提供與消防及救護服務相關的訓練課程。學院的教學設施包括消防及救護教育中心暨博物館、講習室、演講廳、多用途禮堂、電腦室、資源中心、模擬法庭、模擬記者採訪室、模擬記者招待會場、模擬執法會面室、模擬危險品倉庫、救護實習訓練室、模擬急診室及消毒室。新校園亦提供多項體能訓練設施,包括附設體能訓練設施的體育館、水上救援游泳池、戶外體能訓練場、歷奇挑戰場和戶外跑道。




Credits achieved include reductions of annual energy consumption and peak electricity demand, embodied energy, renewable energy system, testing and commissioning, operations and maintenance, metering and monitoring as well as energy efficient building layout. Energy efficiency measures including low-e IGU glazing, lower window to wall ratio than the baseline requirement, high efficient air conditioning system, energy efficient lift motors and high efficient lighting fixtures.


Water samplings have been conducted at the water storage tanks and the farthest points in the water distribution system. Water efficient devices are adopted to achieve 33.12% of annual water saving and 40.38% reduction in effluent discharge volumes. Twin tanks are provided for potable and flushing water system.


Credits achieved include security, hygiene, indoor and outdoor air quality, localised ventilation, natural lighting, etc. In addition, the development provided enhanced amenities for persons with disability, enhanced amenities for building users and enhanced amenities for operation and maintenance.




FASA is not merely to provide a green and healthy environment to the fire fighting trainee and staff, it also demonstrate to the public the awareness of green living.
In fact, the sustainable building design enhances the efficiency of energy utilization within the building and the site. It reduces the environmental impact for the entire lifecycle of a building and also lower the cost of energy consumed.
For enhancing good health and well being to the environment, the training materials used are non-toxic while simulated material used are compressed air and pressurized water supply. Inevitably, smoke and water foam will be produced during the trainings, thus the operation of the fire simulators are mainly computer controlled and comprised of clean-fueled systems. This is a good example showing the project of FASA concerns about the well-being of the neighborhood and the entire society in Hong Kong.
To demonstrate one of a smart elements in the FASA project, Compartmentation Fire Behavior Training (CFBT) highly reduces the smoke creates in the fire training process. The roof structure of the CFBT building was built with steel structure protected with fire insulation material. To create a heat reduction enclosure system, the fire resistant materials were used to protect the structural fireproofing mortar, reduce the heat gain in the structural frame during training and to minimize the heat generated from any hot smoke being produced.

| 竣工年份 | 2015 |
| 樓宇數目 | 7 |
| 樓層數目 | 一至七層不等 |
| 類別 | 政府,機構和社區 |
| 項目持有人/發展商 | 香港特別行政區政府 - 建築署 |
| 項目經理 | 香港特別行政區政府 - 建築署 |
| 建築師 | 李景勳、雷煥庭建築師有限公司 |
| 園境設計師 | 傲林國際設計有限公司 |
| 機電工程師 | 莫特麥克唐納香港有限公司 |
| 土木及結構工程師 | 邁進香港有限公司 |
| 承建商 | 中國建築工程(香港)有限公司 |
| 工料測量師 | 利比有限公司 |
| 可持續設計顧問 | 莫特麥克唐納香港有限公司 |
| 環保顧問 | 英環香港有限公司 |
| 聲學顧問 | 聲美華有限公司 |