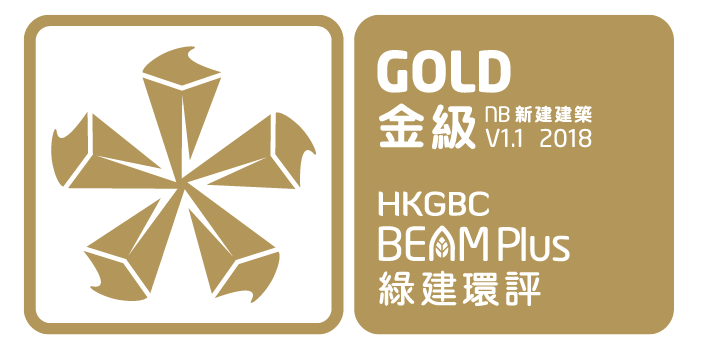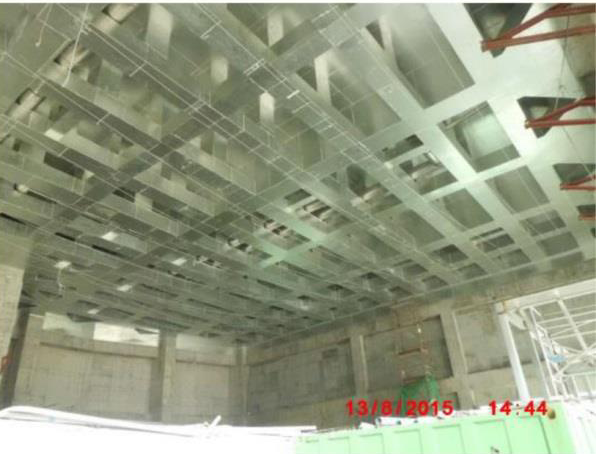


| Completion Year | 2015 |
| Number of Blocks | 7 |
| Number of Storeys | Varies from 1 storey to 7 storey |
| Type | Government, Institutional and Community |
| Project Developer / Owner | Architectural Services Department, HKSAR Government |
| Project Manager | Architectural Services Department, HKSAR Government |
| Architect | Andrew Lee King Fun & Associates Architects Limited |
| Landscape Architect | ACLA Limited |
| M&E Engineer | Mott MacDonald Hong Kong Limited |
| C&S Engineer | Meinhardt (HK) Limited |
| Main Contractor | China State Construction Engineering (Hong Kong) Limited |
| Quantity Surveyor | Rider Levett Bucknall Limited |
| Sustainable Design Consultant | Mott MacDonald Hong Kong Limited |
| Environmental Consultant | Ramboll Environ Hong Kong Limited |
| Acoustic Consultant | SM&W Hong Kong |
With an area of about 158,000 square metres, Fire and Ambulance Services Academy (FASA) provides over 500 residential training places. It provides foundation training for new fire and ambulance recruits and in-service training courses for various grades of serving members. It also provides training courses relating to fire and ambulance services for other government departments, private sectors, and its local and overseas counterparts.
Teaching facilities in FASA include a Fire and Ambulance Services Education Centre cum Museum, lecture rooms, an auditorium, a multi-purpose hall, computer rooms, a resource centre, a mock court, a press interview room, law enforcement interview rooms, simulated dangerous goods stores, ambulance practical training rooms, a simulated accident and emergency room of hospital and a disinfection room. The new campus also provides physical training facilities which include a physical training complex with gymnasium, an aquatic rescue pool, an outdoor physical training ground, an adventure challenge course and a jogging track.




Credits achieved include reductions of annual energy consumption and peak electricity demand, embodied energy, renewable energy system, testing and commissioning, operations and maintenance, metering and monitoring as well as energy efficient building layout. Energy efficiency measures including low-e IGU glazing, lower window to wall ratio than the baseline requirement, high efficient air conditioning system, energy efficient lift motors and high efficient lighting fixtures.


Water samplings have been conducted at the water storage tanks and the farthest points in the water distribution system. Water efficient devices are adopted to achieve 33.12% of annual water saving and 40.38% reduction in effluent discharge volumes. Twin tanks are provided for potable and flushing water system.


Credits achieved include security, hygiene, indoor and outdoor air quality, localised ventilation, natural lighting, etc. In addition, the development provided enhanced amenities for persons with disability, enhanced amenities for building users and enhanced amenities for operation and maintenance.




FASA is not merely to provide a green and healthy environment to the fire fighting trainee and staff, it also demonstrate to the public the awareness of green living.
In fact, the sustainable building design enhances the efficiency of energy utilization within the building and the site. It reduces the environmental impact for the entire lifecycle of a building and also lower the cost of energy consumed.
For enhancing good health and well being to the environment, the training materials used are non-toxic while simulated material used are compressed air and pressurized water supply. Inevitably, smoke and water foam will be produced during the trainings, thus the operation of the fire simulators are mainly computer controlled and comprised of clean-fueled systems. This is a good example showing the project of FASA concerns about the well-being of the neighborhood and the entire society in Hong Kong.
To demonstrate one of a smart elements in the FASA project, Compartmentation Fire Behavior Training (CFBT) highly reduces the smoke creates in the fire training process. The roof structure of the CFBT building was built with steel structure protected with fire insulation material. To create a heat reduction enclosure system, the fire resistant materials were used to protect the structural fireproofing mortar, reduce the heat gain in the structural frame during training and to minimize the heat generated from any hot smoke being produced.

| Completion Year | 2015 |
| Number of Blocks | 7 |
| Number of Storeys | Varies from 1 storey to 7 storey |
| Type | Government, Institutional and Community |
| Project Developer / Owner | Architectural Services Department, HKSAR Government |
| Project Manager | Architectural Services Department, HKSAR Government |
| Architect | Andrew Lee King Fun & Associates Architects Limited |
| Landscape Architect | ACLA Limited |
| M&E Engineer | Mott MacDonald Hong Kong Limited |
| C&S Engineer | Meinhardt (HK) Limited |
| Main Contractor | China State Construction Engineering (Hong Kong) Limited |
| Quantity Surveyor | Rider Levett Bucknall Limited |
| Sustainable Design Consultant | Mott MacDonald Hong Kong Limited |
| Environmental Consultant | Ramboll Environ Hong Kong Limited |
| Acoustic Consultant | SM&W Hong Kong |