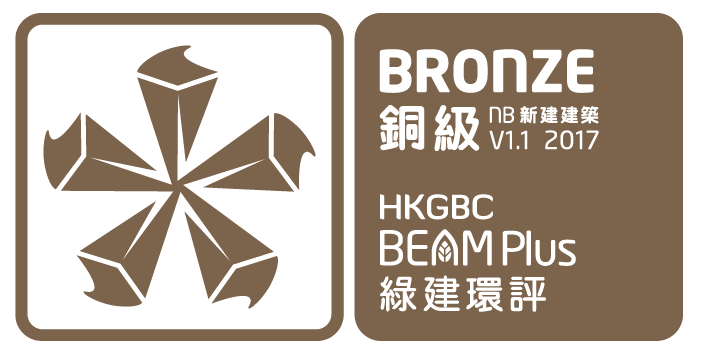The new Block E building for Hong Kong Baptist Hospital with 10-storey and two basement levels, has a total floor area of 5,550 square meters. Block E features a number of functional design concepts, including
1) Vertical segregation to make use of high-low floors. For instance, Out-patient Clinic, with high volume of people movement, is accommodated at lower levels. The 24-Hour Out-Patient Clinic is relocated from Block B to G/F of Blocks D and E. This round-the-clock service with entrance located right at Junction Road is more convenient and accessible for patients coming by public transport. Wards at less-crowded higher levels well suit recuperating patients who would benefit from a quiet ambience with spectacular Kowloon Tong view.
2) Horizontal integration connects most floors between Block D and E, bringing about the benefits of optimal scale. For instance, the relocation of Intensive Care Unit to Block E allows smooth transition of care between ICU and HDU/CCU on the same floor in Block D. On the other hand, satellite units of Admission, Pharmacy and Radiology Department are collocated with the Outpatient Centre to provide one-stop service for patients.
3) Streamline of internal traffic reduces point-to-point traffic and elevator dependency, greatly reducing traffic time, benefiting patients, staff, and visitors.
環保特點


Site Aspects
- 70% of the roof area was covered by high emissivity roofing material and vegetation.
- The exterior lighting and landscape lighting fulfilled the requirements in environmental zone E3 to avoid light pollution.
- The Vertical Sky Component at the lowest sensitive façade of the existing neighbouring sensitive building is over 12%.


Materials Aspects
- 60% of timber used by volume is FSC timber.
- Use of oil-free chiller with high COP. R134a is adopted as refrigerant for chiller system, the combined contribution to ozone depletion fulfilled requirement.


Energy Use
- 76% of total rated power of appliances and equipment are certified with energy efficient labels under grade 1 or 2 in EMSD’s MEELS, VEELS or Energy Star Rated Scheme.
- Installation of metering and monitoring for electricity uses by equipment serving common space/public area, main chiller plant, air side equipment of HVAV system and monitoring of building cooling load and operating parameters of chiller plant.


Water Use
- 33% annual water saving is achieved.
- Reduction in annual sewage volumes by 37.4%.


Indoor Environmental Quality
- Hygienic refuse collection system.
- IAQ good class with outdoor and indoor air pollutants.












