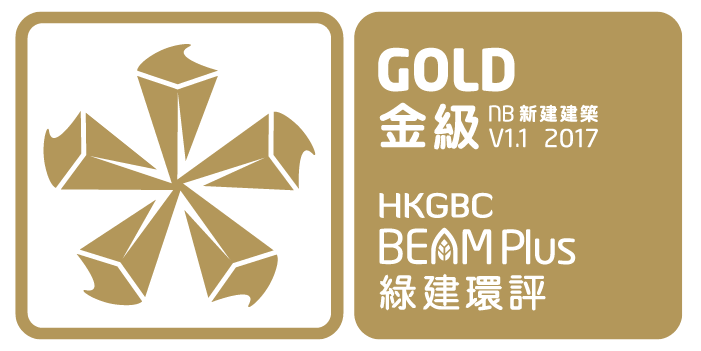


| 竣工年份 | 2016 |
| 樓宇數目 | 兩座 |
| 樓層數目 | A座 - 14層; B座 - 13層 |
| 類別 | 政府,機構和社區 |
| 項目持有人/發展商 | 香港特別行政區政府 |
| 項目經理 | 建築署 |
| 建築師 | 王歐陽(香港)有限公司 |
| 園境設計師 | 吳振麒園境規劃事務所有限公司 |
| 機電工程師 | 澧信工程顧問有限公司 |
| 土木及結構工程師 | 奧雅納工程顧問香港有限公司 |
| 外牆顧問 | 奧雅納工程顧問香港有限公司 |
| 承建商 | 瑞安建業有限公司 |
| 工料測量師 | 利比有限公司 |
| 可持續設計顧問 | 奧雅納工程顧問香港有限公司 |
| 環保顧問 | 奧雅納工程顧問香港有限公司 |
| 聲學顧問 | 奧雅納工程顧問香港有限公司 |
The West Kowloon Law Courts Building is a new law courts complex in Sham Shui Po, Hong Kong. It is situated at the junction of Tung Chau Street and Tonkin Street West, beside the elevated West Kowloon Corridor. It accommodates 32 courtrooms, including 16 for the West Kowloon Magistrates’ Courts and 12 for the Small Claims Tribunal. In addition, it also includes the supporting facilities of various government departments, including Correctional Services Department and Hong Kong Police Force.





Adopting the followings as major energy saving measures:






| 竣工年份 | 2016 |
| 樓宇數目 | 兩座 |
| 樓層數目 | A座 - 14層; B座 - 13層 |
| 類別 | 政府,機構和社區 |
| 項目持有人/發展商 | 香港特別行政區政府 |
| 項目經理 | 建築署 |
| 建築師 | 王歐陽(香港)有限公司 |
| 園境設計師 | 吳振麒園境規劃事務所有限公司 |
| 機電工程師 | 澧信工程顧問有限公司 |
| 土木及結構工程師 | 奧雅納工程顧問香港有限公司 |
| 外牆顧問 | 奧雅納工程顧問香港有限公司 |
| 承建商 | 瑞安建業有限公司 |
| 工料測量師 | 利比有限公司 |
| 可持續設計顧問 | 奧雅納工程顧問香港有限公司 |
| 環保顧問 | 奧雅納工程顧問香港有限公司 |
| 聲學顧問 | 奧雅納工程顧問香港有限公司 |