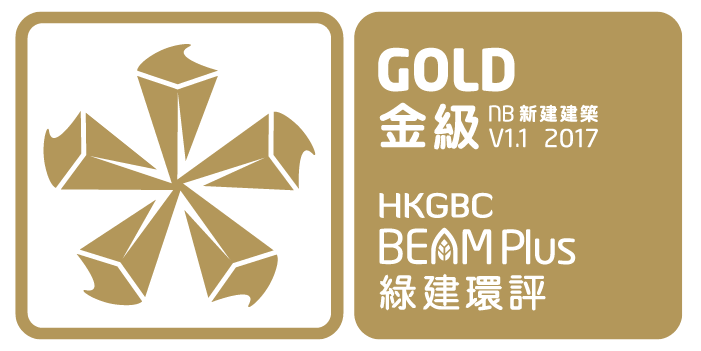


| Completion Year | 2016 |
| Number of Blocks | 2 blocks |
| Number of Storeys | Tower A - 14 storeys ; Tower B - 13 storeys |
| Type | Government, Institutional and Community |
| Project Developer / Owner | The Government of HKSAR |
| Project Manager | Architectural Services Department |
| Architect | Wong & Ouyang (HK) Limited |
| Landscape Architect | Kenneth Ng & Associates Ltd. |
| M&E Engineer | J. Roger Preston Limited |
| C&S Engineer | Ove Arup & Partners Hong Kong Limited |
| Facade Consultant | Ove Arup & Partners Hong Kong Limited |
| Main Contractor | Shui On Construction Co Limited |
| Quantity Surveyor | Rider Levett Bucknall Limited |
| Sustainable Design Consultant | Ove Arup & Partners Hong Kong Limited |
| Environmental Consultant | Ove Arup & Partners Hong Kong Limited |
| Acoustic Consultant | Ove Arup & Partners Hong Kong Limited |
The West Kowloon Law Courts Building is a new law courts complex in Sham Shui Po, Hong Kong. It is situated at the junction of Tung Chau Street and Tonkin Street West, beside the elevated West Kowloon Corridor. It accommodates 32 courtrooms, including 16 for the West Kowloon Magistrates’ Courts and 12 for the Small Claims Tribunal. In addition, it also includes the supporting facilities of various government departments, including Correctional Services Department and Hong Kong Police Force.





Adopting the followings as major energy saving measures:






| Completion Year | 2016 |
| Number of Blocks | 2 blocks |
| Number of Storeys | Tower A - 14 storeys ; Tower B - 13 storeys |
| Type | Government, Institutional and Community |
| Project Developer / Owner | The Government of HKSAR |
| Project Manager | Architectural Services Department |
| Architect | Wong & Ouyang (HK) Limited |
| Landscape Architect | Kenneth Ng & Associates Ltd. |
| M&E Engineer | J. Roger Preston Limited |
| C&S Engineer | Ove Arup & Partners Hong Kong Limited |
| Facade Consultant | Ove Arup & Partners Hong Kong Limited |
| Main Contractor | Shui On Construction Co Limited |
| Quantity Surveyor | Rider Levett Bucknall Limited |
| Sustainable Design Consultant | Ove Arup & Partners Hong Kong Limited |
| Environmental Consultant | Ove Arup & Partners Hong Kong Limited |
| Acoustic Consultant | Ove Arup & Partners Hong Kong Limited |