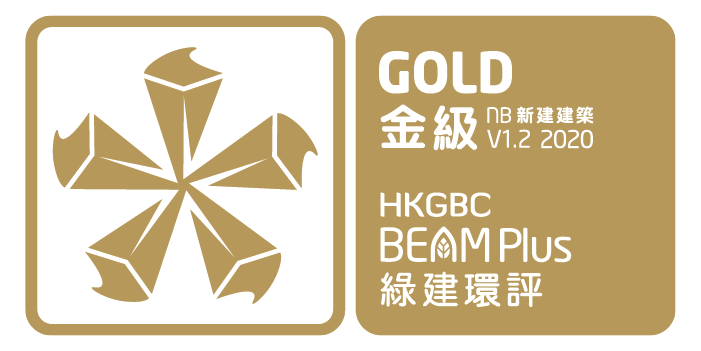The site has an area of 824.9 square metres and has been developed into a 28-storey commercial/residential building (including 1 basement floor) with total gross floor area of 7,159 square metres, providing 157 residential units with a clubhouse and a skygarden, 2 storeys of shops and 1 storey of basement car parks.
環保特點


Site Aspects
- Providing soft landscaping of over 40% of the total site area
- Site close to neighbourhood basic amenities and recreational facilities
- Conducting AVA to ascertain the minimal impact on microclimate around buildings
- Conducting simulation to ascertain minimal impact on the daylight access of the neighbourhood
- Formulation and implementation of EMP to minimise air, noise and water pollution during construction


Materials Aspects
- No virgin-forest timber product was used for temporary works
- Non-chlorofluorocarbon based refrigerant was used
- A waste management system that provides for the sorting, recycling and proper disposal of construction waste materials was implemented
- No ozone depleting substances in the manufacture, composition or use was used
- 30.69% of demolition waste is recycled
- Application of modular and standardized design


Energy Use
- The project applied several energy saving strategies including low window to wall ratio, high performance glazing, highly efficient AC system, energy saving lighting design with low light power density and highly efficient lift, etc.
- There are 23.2% reduction of annual carbon emission and 27.3% peak demand reduction at residential area as compared to baseline design
- 74.1% of the appliances provided by the Developer for the residential portion are certified energy efficient


Water Use
- Water efficient devices were adopted to achieve 40.7% of annual water saving and 47.9% reduction in effluent discharge volumes
- Washing machine with Water Efficient Labelling Scheme Grade 1 Label was provided for each residential unit
- Twin tanks were provided for potable and flushing water system


Indoor Environmental Quality
- The project obtained over 70% of the applicable items in the plumbing and drainage system that can reduce the potential for transmission of harmful bacteria viruses and odour, by means of drainage stacks, venting of stacks, automatic maintenance of water seal
- Provision of carbon filters for the refuse collection point
- Over 95% of floor area in all normally occupied spaces is adequately lit with an average daylight factor of 1%
- The project has incorporated more than 3 amenity features enhancing the functionality of the buildings including active and passive recreational facilities, caretaker counter, security gate etc
- More than 3 amenity features allowing for improved O&M of the building including loading and unloading bay, owners' corporate office, AC platform for future AC provision and twin tanks design to the building


Innovations and Additions
- Twin tanks are adopted in the development
- A key member of the Project Team is a certified BEAM Professional














