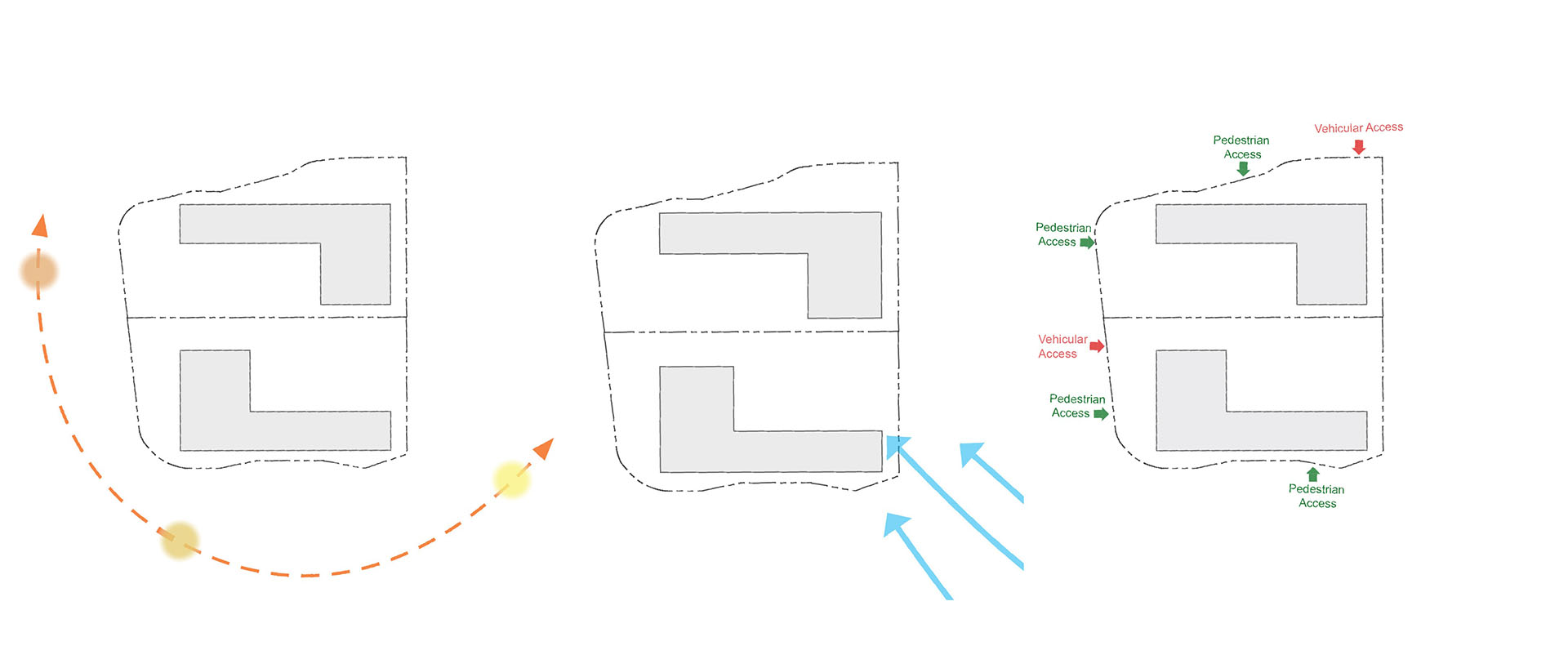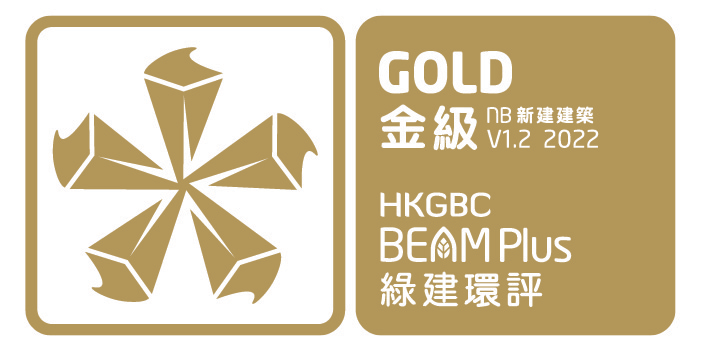The project involves the construction of a 30-classroom primary school which locates at Queen’s Hill, Fanling. The school is 7-storey high and comprises of 30-classrooms, 6 special rooms, student activity centre, assembly hall, library and ancillary offices.
The courtyard formed along with the adjacent school allows abundant natural lighting and ventilation.
環保特點


Site Aspects
- Proximity to more than 10 different basic services and 2 recreational facilities, which improves efficiency and the quality of life, both in mental and physical aspects.
- 65.8% of total roof area covered by high SRI roof materials or vegetation to minimize heat island effect.
- 100% of relevant sub-items of the Urban Design Guidelines are archived to demonstrate a proactive approach to achieve greater integration of site planning and design issues.


Materials Aspects
- Reused timber and / or certified timber is proposed to be used for temporary work, to ensure no virgin forest products to be used during construction.
- Formulation and implementation of waste management plan to minimize construction waste. It is targeted that reducing construction waste by at least 30%.
- 37% of all materials used in site exterior surfacing work, structures and features shall be recycled materials to reduce the consumption of virgin resources.


Energy Use
- More than 14% of total energy is proposed to be reduced, contributing to non-renewable energy saving and Carbon dioxide emission mitigation.
- 48% peak electricity demand reduction in comparison with the baseline.
- Estimated 17.61MWh solar energy shall be generated by PV system annually, which is 1.99% of the Project’s total energy consumption.


Water Use
- Water efficient devices will be carefully chosen to achieve over 50% annual saving in both fresh water and flushing water consumptions comparing to BEAM Plus baseline setting.


Indoor Environmental Quality
- Increased outdoor ventilation rate provided for all normally occupied spaces to support the well-being and comfort of occupants.
- IAQ measurements will be conducted to ensure the indoor air qualities of classrooms, offices, library and activity rooms, etc. can achieve ‘Good Class’ of HKSAR IAQ Certification Scheme.
- Enough amenities provided to benefit the building users and improve operation and maintenance.


Innovations and Additions
- Twin tanks provided for both potable and flushing water supply system to improve O&M efficiency.
故事
Motivation for Sustainable Design and Enhancement of Health and Well-being of Students:
The overall design and orientation of the First and Second School blocks (adjacent school) act as a pair in terms of the overall site design. The reasons for the school block layout:
- Typical Standard L-Shaped School block which is able to achieve better efficient at the reduced site areas.
- L-Shaped Block allow sufficient space to provide on grade courtyard and open areas. Hall block is tilted and extended to create an atrium space at the main circulation area.
- Hall block is tilted 24 degree to east to allow penetration of sun light in to the classroom block and atrium.
- Tilted hall block allow wider corridor to channel gentle breeze along the atrium area.
- Bridge linkage between two blocks was stagger to create a dialogue between different levels.
- Position of bridge linkage to minimize casting of shadow on each other.
- Efficiency of L-Shaped blocks allowed sufficient open space for a passive and active courtyard cater for different activities.
- Pavilion with a covered play area functions as a passive courtyard for leisure activity.
- Passive courtyard serves as a buffer area between the atrium, covered playground and basketball Court.
- Basketball Court functions as an active courtyard for general sport events.

- Large area of green roofs help to minimize heat island effect
- Light color façade materials are used that helps to minimize solar heat gain to the building mass.















