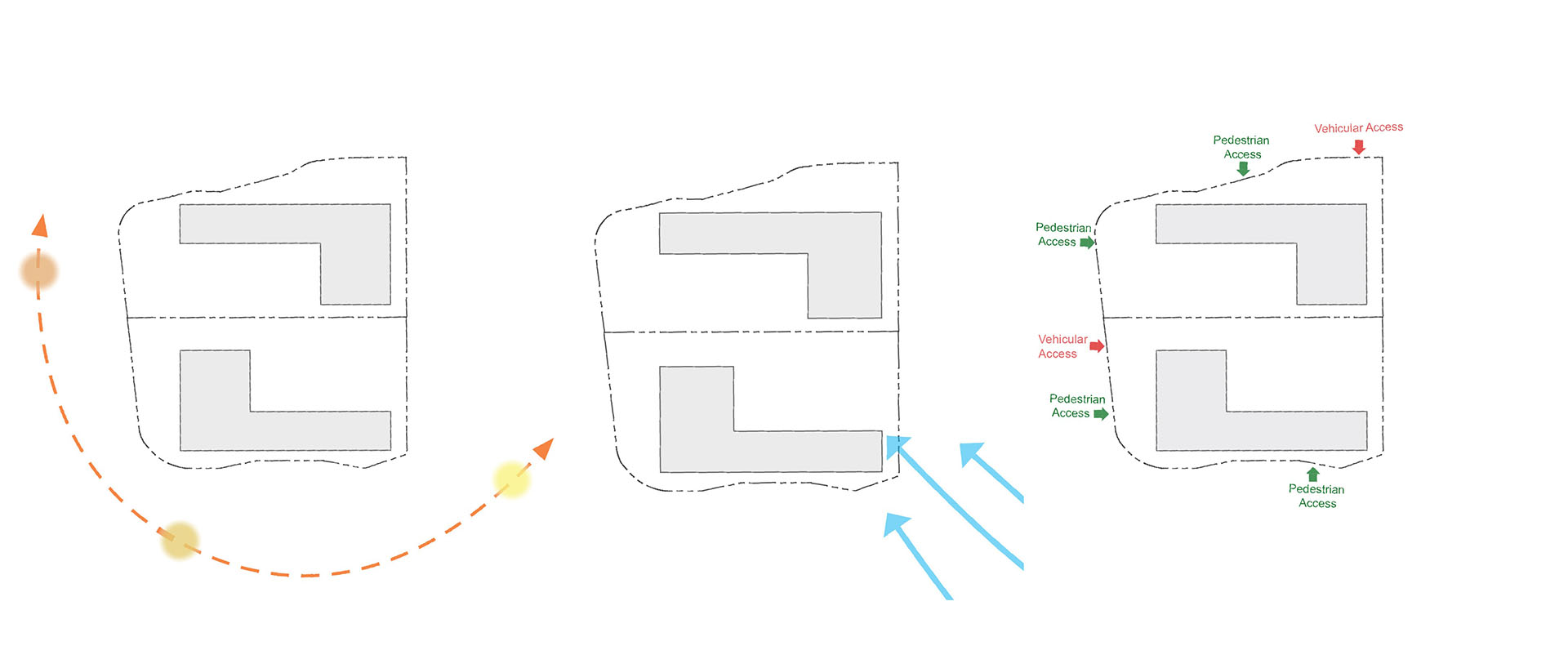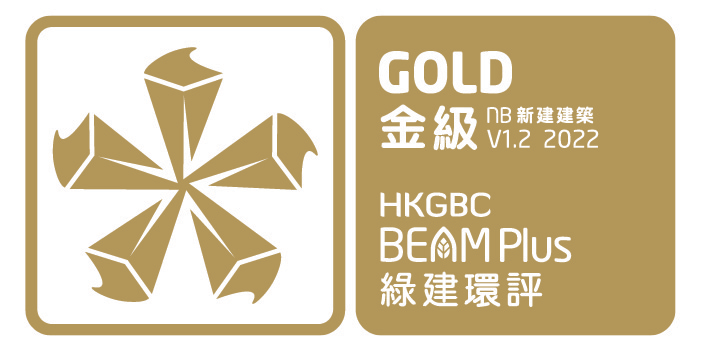The project involves the construction of a 30-classroom primary schools which locates at Queen’s Hill , Fanling. The school is 7-storey high and comprises of 30-classrooms, 6 special rooms, student activity centre, assembly hall, library and ancillary facilities.
The courtyard formed along with the adjacent school allows abundant natural lighting and ventilation.
環保特點


Site Aspects
- Proximity to more than 10 diverse basic services and 2 recreational facilities, which improves efficiency and the quality of life, both in mental and physical aspects.
- Provided high emissivity paving materials (56.7% of total hard landscaped area); and vegetated roof (75.37% of roof area covered by greenery) to minimize heat island effect.
- Formulation and implementation of environmental management plan to minimize the construction impact on air, noise and water pollution.


Materials Aspects
- Reused timber and / or certified timber is proposed to be used for temporary work, to ensure no virgin forest products to be used during construction.
- Formulation and implementation of waste management plan to minimize construction waste. It is targeted that reducing construction waste by at least 30%.
- 55.9% of all materials used in site exterior surfacing work, structures and features shall be recycled materials to reduce the consumption of virgin resources.


Energy Use
- More than 20% of total energy is proposed to be reduced, contributing to non-renewable energy saving and Carbon dioxide emission mitigation.
- 27.2% of monthly peak energy shall be conserved to reduce peak electricity demand.
- Estimated 17.61MWh renewable energy shall be generated by PV penal annually, which is 1.78% of project’s total energy consumption.


Water Use
- Water samplings will be conducted at the water storage tanks and the farthest points in the water distribution system, to ensure the quality of potable water.
- Estimated 68.7% of water consumption shall be saved annually, through sorting the water saving sanitary fitment.


Indoor Environmental Quality
- Outdoor air shall be provided with quantity 30% more than ASHRAE standard’s requirement, to support the wellbeing and comfort of occupants in normally occupied spaces.
- Measurement to be conducted ascertaining the certain parameter of indoor air quality would comply with the Good Class of the IAQ Certification Scheme.
- Amenities have been designed to benefit the building occupants and to facilitate operation and maintenance.


Innovations and Additions
- At least 1 key member of the project team is BEAM professional to ensure the design of the project follows the requirements of the BEAM standard.
- Food waste decomposer is adopted, which could turn food waste into soil conditioner for planting. This may help with reducing organic waste.
- Twin water tanks are designated for both potable water and flushing water systems. This would ensure water supply during water tank cleaning.
故事
Motivation for Sustainable Design and Enhancement of Health and Well-being of Students:
The overall design and orientation of the First (adjacent school) and Second School blocks act as a pair in terms of the overall site design. The reasons for the school block layout:
- The Second School block shields the southern sun and provide shade to the students.
- The two L-shaped blocks channel the prevailing wind from the East over summer months. This provides better ventilation and brings away heat from the school block especially over summer months. Abundant ventilation can in turn encourage lower usage of air conditioner and thus lower energy consumption.
- There is also segregation of pedestrian and vehicular flow of circulation which upholds the safety of the students and not affect the vehicular traffic at the same time.

- Large area of green roofs help to minimize heat island effect
- Light color façade materials are used that helps to minimize solar heat gain to the building mass.















