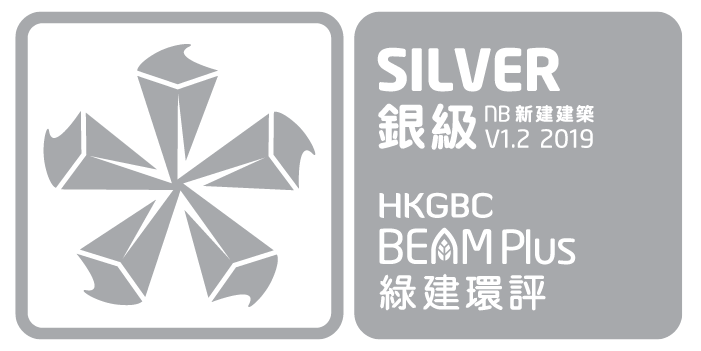28 Aberdeen St. is a residential development located in the Central area of Hong Kong. The tower comprises of a 2-storey podium and 21 storeys of apartments with 2 units per floor. Each apartment is designed to maximise the opened views facing PMQ (A Grade III Historical Building) and the East facing views toward Central.
The main entrance and lobby are located on the G/F, leading to view of a landscaped private open yard with a stone sculpture which is also visible from the G/F Retail. 1/F contains the Function Room for the resident’s use, while 2/F to 25/F (4/F, 14/F and 24/F are omitted) are all residential apartments. 2-3/F Flat South is a special duplex unit and the penthouse is located on the 25/F with private access to the roof.
環保特點


Site Aspects
- Convenient access to public transport and amenities.
- 6 mins walk to bus and minibus stops.
- 8 mins walk to Sheung Wan MTR station (Exit E2).
- Building massing and site layout is carefully designed to avoid uncomfortable wind environment caused by wind amplification at the pedestrian areas.
- Environmental mitigation measures were implemented during the construction of the project to minimize the air pollution, noise and water pollution impact to its neighbourhood.
- External lighting is only provided in the back lane and landscape area (excluding lightings in residential area) to reduce lighting pollution to its neighbourhood.


Materials Aspects
- Standardized and modular design has been adopted in over 65% of all major building elements and modules which optimized material quantity, minimized construction waste and lower environmental cost.
- No ozone depleting substances were involved in the manufacture, composition or use of any thermal insulation and refrigeration systems used in the building.
- Over 30% of building materials were extracted and manufactured regionally (i.e. within 800 km from the project site) to reduce the environmental impacts from the long transportation of material/products.


Energy Use
- Overall annual energy saving of 14% is achieved for residential development.
- High energy efficient split-type AC units and inverter control is provided for all residential units.
- Balcony act as a good shading device to reduce heat gain to flat unit as well as the cooling energy & cost.
- Energy efficient lighting designs, such as LED lights.
- Lift with high energy efficient motor is used.
- Over 90% of the domestic appliances and equipment (e.g. hob, microwave, fridge, washing machine, gas water heater etc.) provided are energy efficient products certified with EMSD energy labels.


Water Use
- Over 20% of annual fresh water saving achieved through adopting water efficient devices.
- Over 30% of annual effluent discharge volumes is reduced through adopting water efficient flushing devices.
- Water efficient Grade 1 certified washing machines were provided for all residential unit.


Indoor Environmental Quality
- Air quality measurements were conducted for the whole building to demonstrate compliance with Good Class IAQ Objectives for various air pollutants.
- Provision of multiple amenity features such as function room, balconies / U.P. for each residential unit, prestige building entrance etc. for the benefit of building users
- Provision of office for watchmen office, twin tanks, traditional BMS, etc. to facilitate building operation and minimise the nuisance to occupants during the maintenance.












