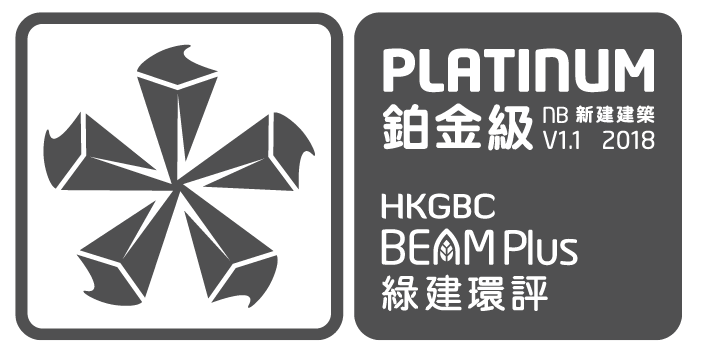“The Visionary” has integrated environmental practice to ensure sustainability extends from drawing board to operation, and achieved the Platinum Rating of Final Assessment under the BEAM Plus NB V1.1 on March 2018. This development consists of 9 residential towers, offering 1,419 residences in total. It also provides a saleable floor area of over 1,256,000 sq.ft and around 30,000 sq.ft of commercial space. An assortment of different flat sizes is provided including single bedroom units to four bedroom units, houses, duplex complexes and special penthouse units.
There is an over 220,000 sq.ft clubhouse exclusive to its residents. Its leisure facilities include an outdoor and indoor swimming pool, bowling alley, gym, spa and steam room, and – activities for everyone in the household to stay active and healthy.
環保特點


Site Aspects
- 35% of greenery is provided on site, with extensive soft landscaping to shade and lower temperatures in the site. It is also created a valuable open space to residents.
- The residential towers are arranged in “L-shape” to minimize heat from sun and enhance site ventilation.
- Numerous recreational facilities are provided onsite, including indoor gym, basketball court, swimming pool and bowling.
- 66% of roof areas use cool materials to reduce the urban heat island effect.
- Exterior lighting is carefully designed to limit lighting pollution to surrounding neighbourhood.
- Outstanding environmental management plan was implemented during construction to minimise air pollution, noise pollution and water pollution.


Energy Use
- By adopting high efficient air conditioning equipment, lighting systems and optimisation building envelop, the residential buildings have achieved a 18% saving in the annual energy consumption in comparison with baseline case.
- 73kW solar thermal hot water system is installed to harvest renewable energy and turn into hot water for residents, contributing to 2.5% of the building energy consumption.
- High efficient car park ventilation system and lighting systems are adopted. These initiatives achieved 29% and 66% in fan and lighting electricity consumption respectively.
- Independent commissioning authority was engaged during the testing and commissioning process to ensure the design intent and environmental performance are achieved.


Materials Aspects
- The structural component of the develop has adopted standardised design to minimise material use and associated environmental impact.
- 20% of the materials were sourced locally within 800km from the site, this dramatically reduces the greenhouse gas emission from material transportation and promote local economic activities.
- Non-CFC and HCFC refrigerants are used to minimise global warming impact.


Water Use
- The use of water efficient sanitary devices has achieved 34% saving in annual water consumption and 36% decrease in annual effluent discharge.
- To minimise potable water consumption, rainwater collection tank is installed to harvest rainwater for irrigation use.
- 20% more efficient washing machines are installed for 98% of the residential units.


Indoor Environmental Quality
- “The Visionary” residential lobby emerged a natural ventilation of semi-outdoor forecourt through the 8-meter-high corridors. Ventilation windows are added to the common corridors and lift lobbies of the residential floors.
- Insulated glasses are used in the public area to reduce the indoor temperature and block some of the sunlight.
- 80% of the area enjoyed natural lighting, which enhance visual comfort of residents.
- Sophisticated security measures are adopted to ensure a safety environment for the residential.
- Selection of low VOC content to optimise indoor air quality.


Innovations and Additions
- A food composter is installed to reduce organic food waste and support the maintenance of soft landscaping.
- Dual refuse chutes are provided for each residential tower to facilitate waste collection, this facility improves user experience and could potentially avoid 18.6 tonnes of carbon dioxide emission.
- Twin tank systems reduce interruption and wastage of the supply of potable and fresh water with regular maintenance.














