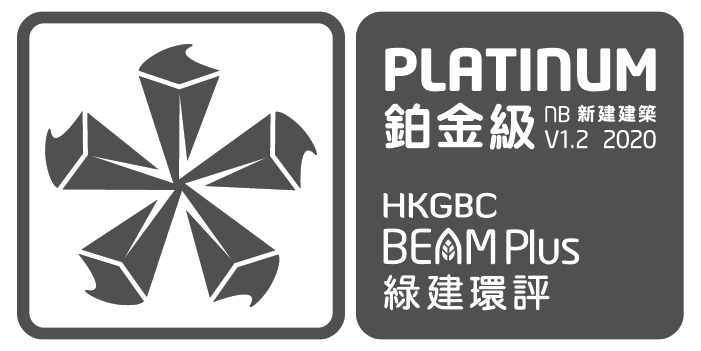


| 竣工年份 | 2019 |
| 樓宇數目 | 1 |
| 樓層數目 | 5 |
| 類別 | 商業 |
| 項目持有人/發展商 | Cheer City Properties Limited and Protasan Limited |
| 項目經理 | 劉榮廣伍振民建築師有限公司 |
| 建築師 | 劉榮廣伍振民建築師有限公司 |
| 園境設計師 | 汎亞環境國際控股有限公司 |
| 土木及結構工程師 | 奧雅納工程顧問香港有限公司 |
| 外牆顧問 | 邁進外牆工程設計(香港)有限公司 |
| 承建商 | 金門建築有限公司 |
| 工料測量師 | 利比有限公司 |
| 環保顧問 | 特立美環保及能源管理有限公司 |
Central Plaza Annex的建築是基礎於現有中環廣場主樓的設計,並改建現有樓層及擴建兩層。擴建部分在材料和顏色等採用與主樓一致的建築表達方式,連貫主樓的優雅設計,保留中環廣場一直秉持的特色形象。項目落成時將提供20,000 sq. ft. 甲級寫字樓及6,500 sq. ft.平台花園。榮獲LEED及BEAM Plus雙鉑金預認証的Central Plaza Annex將繼續成為卓越和重要的可持續發展地標建築。










Located at 18 Harbour Road, Wan Chai, Central Plaza completed in 1992 is the third tallest tower in the city and once the tallest building in Asia in mid 1990s. The unique triangularly-shaped skyscraper not only provided Grade A office space housing approximately 6,000 working population spanning across 78 storeys, but is also a masterpiece itself in representing Hong Kong and the exceptionally renowned Hong Kong Island skyline.
Central Plaza Annex is a 6-storey ancillary block extension located North West of the main building. Converted from a former executive clubhouse, the development is providing Grade A office area to prestige tenants. The original 4-storey building was redeveloped along with an addition of 2 storeys and a sky garden.
Despite its scale, Central Plaza Annex goes beyond its site boundary to benefit the internal environment of Central Plaza complex and the external environment of the surroundings. The key is to strike a balance between retaining the essence of the existing main building and innovating design elements to present Central Plaza Annex as a contemporary ingenious building.
The constraints on the design in terms of the structure, materiality and etc. have challenged the design team to embrace the existing structure and turn them into opportunities.
In terms of the existing structure, the original structure and envelop were reused to minimize waste generation. Intelligent building management systems were also incorporated with the existing system of the main tower to allow effective control of E&M system.
In terms of the additional design input, in spite of being seemingly disadvantaged by its building height, the triangular floor plate was fully utilized to maximize the unobstructed view towards Victoria Harbour. A triple glazed curtain wall system that enhancing daylight intake while reducing solar heat gain was adopted to maximize energy efficiency. Window openings were also added to supplement the reduction of space cooling energy demand.
Central Plaza Annex has further strived to provide extensive green landscape of approximately 40% greenery in such a highly dense district. Plant species were carefully selected according to different environmental conditions. Central Plaza Annex takes the view that not only aesthetics is important, but also the living conditions of plant species for long term development. A total of over 12,000 flower pots were used in both floors with an assortment of plant species to enhance the spatial quality of the whole block.
The block made use of the space in-between 5th floor and main building to provide a small yet highly private space for tenants for work break. The incorporation of vertical green walls and a vast area designated for planters on roof created a care-free space for tenants to escape from the hustle and bustle and opportunities of holding different events in the lawn and open space such as seminars and other outdoor leisure sessions.
The combined effects of upgrading existing structures and incorporating inventive design principles were resulted from the continuous effort of Central Plaza Annex to provide a healthy and comfortable indoor and outdoor environment design for all.
| 竣工年份 | 2019 |
| 樓宇數目 | 1 |
| 樓層數目 | 5 |
| 類別 | 商業 |
| 項目持有人/發展商 | Cheer City Properties Limited and Protasan Limited |
| 項目經理 | 劉榮廣伍振民建築師有限公司 |
| 建築師 | 劉榮廣伍振民建築師有限公司 |
| 園境設計師 | 汎亞環境國際控股有限公司 |
| 土木及結構工程師 | 奧雅納工程顧問香港有限公司 |
| 外牆顧問 | 邁進外牆工程設計(香港)有限公司 |
| 承建商 | 金門建築有限公司 |
| 工料測量師 | 利比有限公司 |
| 環保顧問 | 特立美環保及能源管理有限公司 |