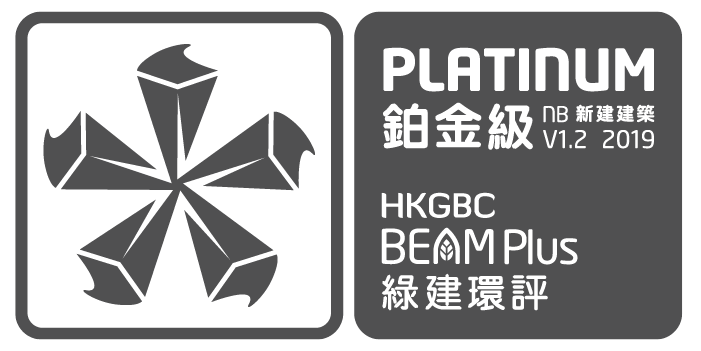Thanks to government new initiatives of transforming Kowloon East (KE) district as an alternative attractive Central Business District (CBD), Kingston International Centre aims to provide high quality office spaces with integration of sustainability elements for building users.
Kingston International Centre is located at 19 Wang Chiu Road, Kowloon Bay. It is divided into 3 portions, tower with 22 storeys for rental offices, 3 storeys podium with restaurants and 3 storeys basement car park.
環保特點


Site Aspects
- Significant greenery coverage which is equivalent to 40% of site area
- More than 850m2 extensive green roof area to alleviate urban heat island effect
- Provide a comfortable microclimate condition on pedestrian level. No pedestrian area is subject to excessive wind velocity nor air stagnation due to building layout
- Apply environmental management system starting from foundation until building completion including various dust, noise, and waste water pollution control


Materials Aspects
- Provision of Refuse Storage and Recovery Room (RS&MRR) with recycling bins at every floor to facilitate source reduction and recycling at tenant spaces
- Support environmentally friendly products by adopting 100% of sustainable timber products


Energy Use
- Energy efficient design to reduce carbon dioxide emission by more than 30% compared to Baseline Building Energy Code
- Energy efficient water-cooled VSD centrifugal chillers
- Low-E Double glazed curtain wall for solar heat gain reduction of the building envelope (and hence air conditioning consumption)
- Demand control ventilation (DCV) through carbon dioxide sensors
- Provide pre-cool fresh air by thermal wheel heat recovery system
- Occupancy and daylight sensors to reduce lighting power consumption
- Provision of Bio-diesel Generator as a renewable energy source
- Installation of modern Building Management System (BMS) for advanced MVAC system control, lighting zone control and other BS equipment monitoring. Energy consumption will also be recorded to facilitate periodic review


Water Use
- Installation of water efficient fixtures including faucets, showers, water closet and urinal to reduce annual potable water and flushing water consumption by 60% and 40% respectively
- Provision of rainwater harvesting system for irrigation water use. It is estimated more than 800 cubic metre rainwater can be recycled and reused
- Provision of Twin Tanks for both Potable and Flushing Water Supply


Indoor Environmental Quality
- Provision of adequate filtration media and fresh air ventilation supply to achieve Excellent IAQ standard
- Ensure building envelope and building service system designs to achieve optimum acoustic performance
- Amenities installed for the benefit of building users and operation & maintenance such as landscape garden, gondola, back-up chiller, etc


Innovations and Additions
- Adopt Electronic Project Management (ePM) system from design stage to construction stage to reduce use of paper for communication and document filing
- Provision of Electric Vehicle Charging Facilities for 222nos. of motor vehicle parking and 23 motor cycle parking spaces














