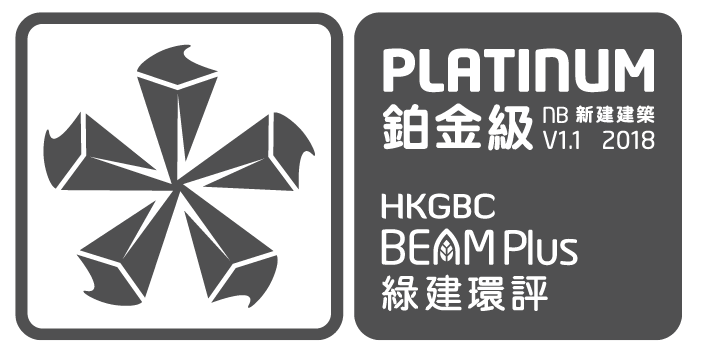殷然位於西半山堅道100 號,佔地2018平方米。 本項目為太古地產於西半山打造的第四個高尚住宅。與毗鄰的蔚然、珒然及瀚然締造西半山非凡住宅社區。
殷然致力於創造舒適、健康、和諧的居住環境。項目内種植了多種類的綠色植物,並設有室外恒溫游泳池及高品質會所,為住戶提供舒適體驗。此外,殷然採納了多樣的環保措施,從材料選用、通風設計、阻隔噪音、採光及景觀等方面,建立一個優質環保生活空間。本項目已取得綠建環評最終鉑金級認證。
環保特點


Site Aspects
- Over 30% soft landscaping and water features are provided to enhance the quality of living environment.
- More than 94% of total hard landscape area have adopted pervious materials to decrease surface runoff, minimize drainage load and reduce the urban heat island effect.
- AVA study was carried out to demonstrate that the best building design option was adopted to minimize the wind flow impact to adjacent buildings.
- CFD analysis was conducted to demonstrate that no pedestrian area will be subject to excessive wind velocities caused by amplification due to the site layout and building design.


Materials Aspects
- Waste separation, recycling and other green measures were implemented during construction. Over 60% by weight, of construction waste have been recycled.
- Over 85% of total materials are sourced locally within 800km from the site which can reduce the environmental impact due to transportation.
- Over 88% by cost of timber products, including doors, wooden floors, kitchen cabinets and interior fittings are from sustainable sources.
- Over 34% of outside surface works and structures such as pavers, timber wall and deck are recycled materials.


Energy Use
- This project brings together the most advanced energy-saving and carbon emission reduction technologies. For example, LED lightings with timer control are adopted in corridors and lift lobbies, insulated glass unit (IGU) and low window to wall ratio are incorporated into the facade to enhance energy performance, high efficient split type A/C units, VRV system and power regenerative lifts are adopted. In addition, power meters are thoroughly installed to facilitate future energy audit and user-friendly operation and maintenance. These measures help the building to achieve approximately 19% annual energy saving in comparison with EMSD’s BEC requirements.
- Wind Tunnel Test and Life Cycle Assessment were carried out to demonstrate that the strategy of low embodied energy in major elements of building structure have been adopted.
- Clothes Drying Facility is provided for each flat unit. The balconies are located away from pollutants emitted from water heaters, cooking exhausts and discharge from A/C outdoor units or refuse storage and material recovery room.
- 100% of all applicable home appliances and equipment are certified energy efficient products.


Indoor Environmental Quality
- IAQ complies with ‘Good Class’ criteria under EPD’s IAQ Guidance Notes. Adequate ventilation is provided to carpark, kitchens and bathrooms where may be the source of potential pollutants. Independent mechanical ventilation system with air purifier or active carbon filter are provided for refuse collection rooms to minimise the pollutant emission.
- Over 90% of normally occupied spaces (i.e. bedrooms, living rooms, clubhouse area) are adequately lit with an average daylight factor of 2% or more with suitable daylight glare control in place.
- On site noise measurement was conducted and demonstrated that airborne noise isolation between rooms, spaces and premises meets the prescribed criteria. Background noise levels are also within the prescribed criteria.


Water Use
- Dual flush toilets, low-flow taps and water efficient washing machines have been adopted which helps to reduce 43% annual water consumption and 48% annual sewage discharge.


Innovations and Additions
- This project has adopted eProject Management System (ePM) which is a web-based electronic platform developed by Swire Properties Ltd. It provides a central communication and collaboration platform among the project team members. One of the objectives is to reduce paper usage and enhance the efficiency of communication by using electronic documents.
- 11 enhanced provisions for access for disabled person being designed in the development.














