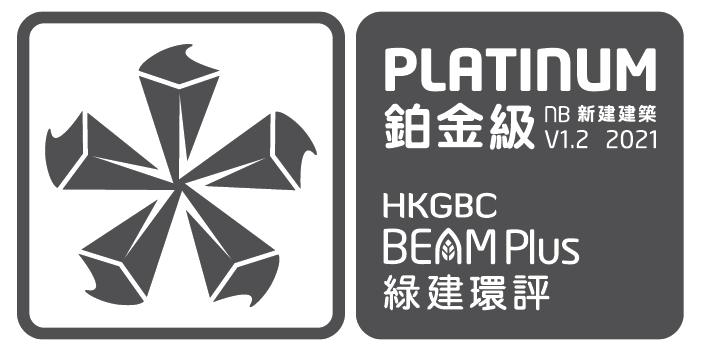


| Completion Year | 2020 |
| Number of Blocks | 1 |
| Number of Storeys | 15 |
| Type | Others |
| Project Developer / Owner | CUHK Medical Centre Limited |
| Project Manager | Ove Arup & Partners (Hong Kong) Limited |
| Architect | Wong & Ouyang (Hong Kong) Limited |
| Landscape Architect | ACLA Limited |
| M&E Engineer | J. Roger Preston Limited |
| C&S Engineer | Wong & Cheng Consulting Engineers Limited |
| Facade Consultant | HS&A Limited |
| Main Contractor | China State Construction Engineering (Hong Kong) Limited |
| Quantity Surveyor | Rider Levett Bucknall Limited |
| Sustainable Design Consultant | Cundall Hong Kong Limited |
| Environmental Consultant | Cundall Hong Kong Limited |
| Acoustic Consultant | Shen Milsom & Wilke Limited |
The CUHK Medical Centre (CUHKMC) is a non-profit, private teaching hospital wholly owned by The Chinese University of Hong Kong. In line with the not-for-profit principle, all surpluses from all healthcare services will be ploughed back to the hospital or hospital development and the CUHK Faculty of Medicine for research and teaching. The project includes a fourteen-storey hospital building with a gross floor area of about 95,000 square metres. It aims to provide over 500 hospital beds. CUHKMC is carefully designed to be user-friendly for all ages, including patients, visitors and staff. Services are streamlined to better cater for patient needs and to eliminate unnecessary waiting and transfer.
CUHKMC introduces multiple systems to be a smart hospital. It has adopted various innovative construction technologies and digital management systems during the construction phase, enabling CUHKMC to become a leading example of Hong Kong’s innovative building practices.













| Completion Year | 2020 |
| Number of Blocks | 1 |
| Number of Storeys | 15 |
| Type | Others |
| Project Developer / Owner | CUHK Medical Centre Limited |
| Project Manager | Ove Arup & Partners (Hong Kong) Limited |
| Architect | Wong & Ouyang (Hong Kong) Limited |
| Landscape Architect | ACLA Limited |
| M&E Engineer | J. Roger Preston Limited |
| C&S Engineer | Wong & Cheng Consulting Engineers Limited |
| Facade Consultant | HS&A Limited |
| Main Contractor | China State Construction Engineering (Hong Kong) Limited |
| Quantity Surveyor | Rider Levett Bucknall Limited |
| Sustainable Design Consultant | Cundall Hong Kong Limited |
| Environmental Consultant | Cundall Hong Kong Limited |
| Acoustic Consultant | Shen Milsom & Wilke Limited |