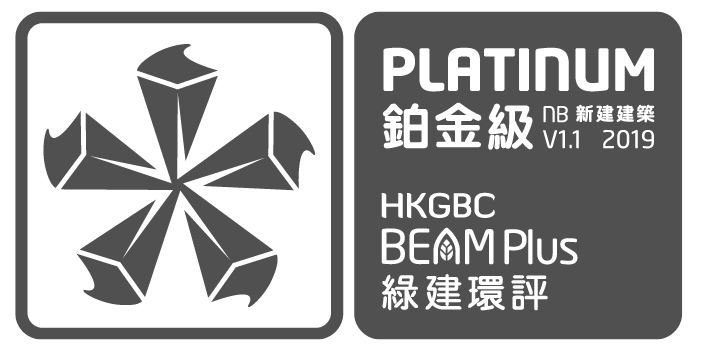


| Completion Year | 2015 |
| Number of Blocks | 1 |
| Number of Storeys | 24 |
| Type | Commercial |
| Project Developer / Owner | Luk Yeung Restaurant Limited |
| Project Manager | CK Lau & Associates Limited |
| Architect | ARK Associates Limited |
| Landscape Architect | AXXA Group Limited |
| M&E Engineer | WSP Hong Kong Limited |
| C&S Engineer | AECOM Asia Company Limited |
| Facade Consultant | Mott MacDonald Hong Kong Limited |
| Main Contractor | Gammon Construction Limited |
| Quantity Surveyor | Rider Levett Bucknall Limited |
| Sustainable Design Consultant | Allied Environmental Consultants Limited |
| Environmental Consultant | Allied Environmental Consultants Limited |
Maxim’s Group new development - Maxim’s Centre is a 24-storey building located on No. 17 Cheung Shun Street, the project aims to minimize its carbon footprint and environmental impacts through site selection, resource






Use of water saving sanitary fixtures


Provision of ventilation which exceeds the ASHRAE 62.1:2007 by 30%
| Completion Year | 2015 |
| Number of Blocks | 1 |
| Number of Storeys | 24 |
| Type | Commercial |
| Project Developer / Owner | Luk Yeung Restaurant Limited |
| Project Manager | CK Lau & Associates Limited |
| Architect | ARK Associates Limited |
| Landscape Architect | AXXA Group Limited |
| M&E Engineer | WSP Hong Kong Limited |
| C&S Engineer | AECOM Asia Company Limited |
| Facade Consultant | Mott MacDonald Hong Kong Limited |
| Main Contractor | Gammon Construction Limited |
| Quantity Surveyor | Rider Levett Bucknall Limited |
| Sustainable Design Consultant | Allied Environmental Consultants Limited |
| Environmental Consultant | Allied Environmental Consultants Limited |