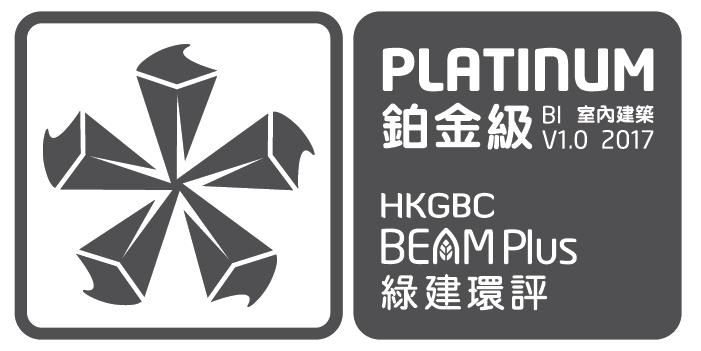


| Completion Year | 2016 |
| Number of Floors | 2 |
| Number of Units | Whole floor of 38/F and Units A, B and C of 39/F |
| Internal Floor Area (IFA) (sqm) | 1427 (including 1,095 m2 for 38/F and 332 m2 for 39/F) |
| Type | Office |
| Project Developer / Owner | Construction Industry Council |
| Project Manager | Construction Industry Council |
| Interior Designer | P.P.2 Design Limited |
| Main Contractor | Kafa Design & Decoration Limited |
| Sustainable Design Consultant | BeeXergy Consulting Limited |
| Acoustic Consultant | BeeXergy Consulting Limited |
| Facility Manager | Construction Industry Council |
The new CIC headquarters is a premise with the provision of the bare shell condition. Raised floor system and A/C system are installed as the provisional facilities. The facilities setting of the new CIC headquarters shall consist of workstations for various management and departments to accommodate around 110 staff, a reception area, a conference room, meeting rooms, a central mailing room, a pantry with multi-function purpose, lavatories, mother care room and other office ancillary facilities.
1. Comfort Indoor Environment
2. Lighting, MVAC Control and Energy Monitoring System
3. Use of Material and Recycle
4. Water Use
| Completion Year | 2016 |
| Number of Floors | 2 |
| Number of Units | Whole floor of 38/F and Units A, B and C of 39/F |
| Internal Floor Area (IFA) (sqm) | 1427 (including 1,095 m2 for 38/F and 332 m2 for 39/F) |
| Type | Office |
| Project Developer / Owner | Construction Industry Council |
| Project Manager | Construction Industry Council |
| Interior Designer | P.P.2 Design Limited |
| Main Contractor | Kafa Design & Decoration Limited |
| Sustainable Design Consultant | BeeXergy Consulting Limited |
| Acoustic Consultant | BeeXergy Consulting Limited |
| Facility Manager | Construction Industry Council |