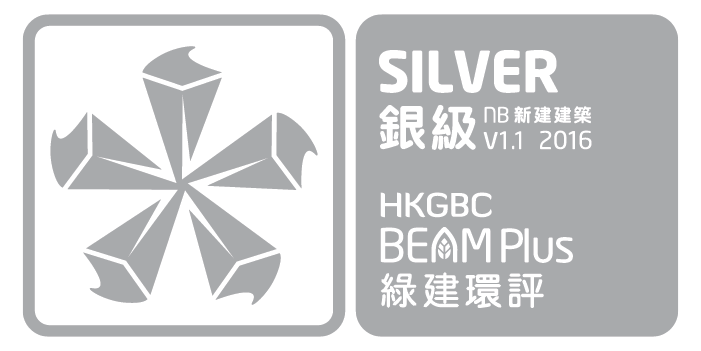As access to open play areas is one of the most important requirements of the brief, an interesting profile in building height is created to enhance the different use of ground and roof areas.
Different from a typical school where classrooms are connected by long corridors, classrooms of KJS are connected by a break-out space for each year group of 5 classes. Each classroom is partitioned by operable acoustic glazed panels, facilitating spill-out into the break-out space and providing opportunities for different spatial arrangement for learning and playing. Classrooms are also connected by a decked balcony, pleasant semi-open wet-play areas for the students, on their external facades. Iconic blue boxes along this facade allow each classroom to have their own display pod overlooking Perth Street or the playground.
Colour is an essential stimulation for children and forms the central theme of the School. The signature School’s dark blue colour is adopted on the elevations of the building, lightened up by different shades of blue in its iconic showcases and featured fins. Internally, each floor is represented by a distinctive colour which is carried through from floor/wall finishes, portal entrances, furniture and even to signage.
Green Features
Sustainable design concepts can be found everywhere. These educational elements include green pods at roof for planting, BIPV panels at the entrance foyer and Art project area on roof, lush planting throughout the campus, and high headroom in classroom floors to promote natural ventilation, etc. The stones of the old campus were also preserved and recycled for use at the featured wall of the School's main entrance.
Story
This project seeks to redevelop the Perth Street campus of Kowloon Junior School (KJS) to consolidate the two split-campuses at Perth Street and Rose Street into one. The number of classrooms will be expanded from 15 to 30 and the number of students will be increased from 450 to 900. The new campus is organized in two wings, namely the Classroom Wing (classrooms and special rooms) and Hall Wing (hall, music rooms & drama/dance studio), interconnected by a footbridge on 1/F and 3/F.


