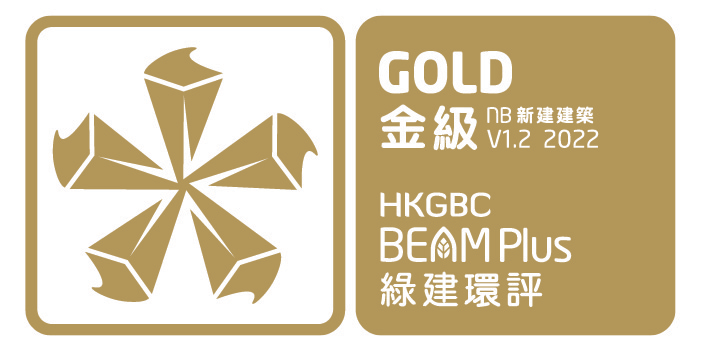The redevelopment plan, featuring the use of QMH’s northern site to fit the hospital’s future service model as an academic health sciences center, involves the decanting of existing facilities of the north end of QMH complex to the ex-Senior Staff Quarters (SSQ) (which had been converted to and renamed as Block T). It presents a golden opportunity to enable the hospital to enhance its role as a premier teaching hospital, as well as further improving the hospital environment for our patients, medical students, academic partners and colleagues.
Green Features


Site Aspects
- Cultural Heritage: Heritage introduction report, monitoring reports, and condition surveys demonstrated no adverse impact on the nearby heritage sites (within 50 meters), including Pok Fu Lam Conduit(1876-1877), No. 128 Pok Fu Lam Road (1931) and Nurses Quarters Block A (1937).


Energy Use
- Annual Energy Use: The estimated annual energy consumption of the building outperformed the baseline scenario (BEC 2012 (Rev.1) by more than 28.9%.
- The major energy-saving measures adopted in the development, including
(1) Low window-to-wall ratios (WWR) for both podium and tower;
(2) Better performance of glazing with lower U-value and SC figure;
(3) High performance of air-cooled chiller & VRV units;
(4) Air-side free cooling in the teaching laboratory, theatre, and circulation areas;
(5) Adoption of renewable energy installation of PV panels.


Water Use
- Water Efficient System: The installed water system achieved an annual water saving of 37.87% as compared with the baseline.


Indoor Environmental Quality
- Building flush-out carried out after the completion of construction and prior to occupancy. New filtration media with a MERV of 13 was replaced prior to occupancy.
- Indoor Air Quality complied with the IAQ Certification Scheme Good Class level.
- Ventilation: The outdoor ventilation rate exceeded ASHRAE 62.1:2007 requirements by at least 30%.


Innovations and Additions
- Automatic control (i.e. daylight sensors) at perimeter zones and/or occupancy sensors were installed.












