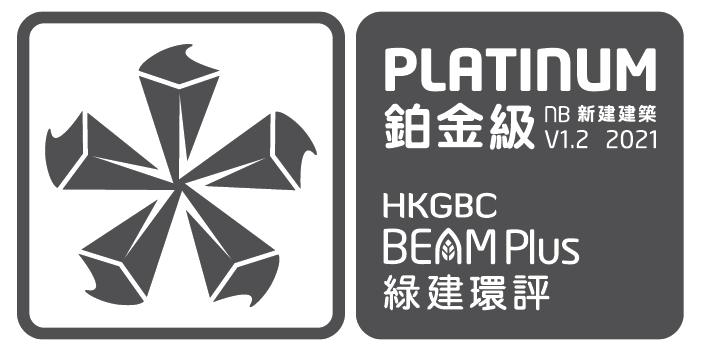


| Completion Year | 2019 |
| Number of Blocks | 1 |
| Number of Storeys | 8 |
| Type | Government, Institutional and Community |
| Project Developer / Owner | Food and Environmental Hygiene Department, HKSAR Government |
| Project Manager | Architectural Services Department |
| Architect | Simon Kwan & Associates Limited |
| Landscape Architect | ADI Limited |
| M&E Engineer | AECOM Asia Company Limited |
| C&S Engineer | AECOM Asia Company Limited |
| Main Contractor | Leighton Contractors (Asia) Limited |
| Quantity Surveyor | Langdon & Seah Hong Kong Limited |
| Sustainable Design Consultant | Allied Environmental Consultants Limited |
| Environmental Consultant | Allied Environmental Consultants Limited |
Numerous green features and green practices were integrated in this project to achieve Platinum rating under BEAM Plus for New Building V1.2. The building was strategically designed to promote natural ventilation and daylight to enhance energy efficiency. The open façade, balcony approach, atrium and green features along the perimeter of building allow free movement of air and light to the niches hall and bring more liveliness to the interior. Extensive greenery area which is about 17,600m2 covering approximately 41% of the site area is provided. The landscape design and water feature allow visitors to commemorate their ancestors in a comfortable, gentle and peaceful environment. Amenity features, such as benches, shelter etc. are planned at strategic locations to encourage visitors to use. Part of the rainwater in this project will be harvested and reused for irrigation.
The project was broadcasted in a programme called “都會藍圖” by NowTV on 10.06.2021 and was uploaded to their official website on 11.06.2021.
Reference Link for the post on NowTV’s official website: https://finance.now.com/news/post.php?id=663957












Architectural Services Department is committed to taking bold action to sustainability from our projects. We are taking a leadership position and promoting cultural and behavioural change beyond our business, working closely with our clients, supply chain and consultants, to champion action on climate. ‘One design to act’ is our pathway to advancing sustainability for our projects. It brings together all the climate commitments we have made to date and it is based on taking practical, evidence-based action founded on climate science, research and collaboration.
The project provides 160,000 indoor niches, a 2-way 2-lane access road connecting the building to Nim Wan Road, a rooftop garden, outdoor joss paper burners, administrative facilities and a Gardens of Remembrance for scattering of cremated ashes with memorial walls holding about 20,000 nos. of name plaques.
Located at a rural and coastal setting, the project is designed to avoid sense of intimidation and anxiety, by embracing with the natural environment and dense landscaping. The key design objectives are to create a calm, comfortable, open-viewed and peaceful space, where respect and remembrance are paid towards the deceased. Many efforts are paid to strike a balance between keeping a dignified image and creating a humane atmosphere so that this building of a dualistic nature can serve its purpose as the meeting place of life and death.
The niches floors adopt balcony approach and high headroom to allow cross ventilation and bring natural light into the interior. The atriums help encourage the stack effect of ventilation and bring direct sunlight to the G/F. The site design aims to maximize view to the open sea by proper orientation of the building blocks.
Rainwater which is collected from the open hard paved area and road is used for irrigation or toilet flushing. The efficient and smart drainage system achieve the saving of 71% annual irrigation water. 12,000m2 of eco-paver blocks with recycled glass content was used in this project. Due to their high versatility and durability, future maintenance could be minimized. Joss paper burners play a key role to reduce air pollution significantly during joss paper burning process in this project. The total weight of suspended particulates was less that 100mg/m3 of the exhaust gas, over 90% particles were removed, less than 100mg/m3 of hydrogen chloride and 650mg/m3 of carbon monoxide were reduced by the burner with water spray and electrostatic precipitator installed.
| Completion Year | 2019 |
| Number of Blocks | 1 |
| Number of Storeys | 8 |
| Type | Government, Institutional and Community |
| Project Developer / Owner | Food and Environmental Hygiene Department, HKSAR Government |
| Project Manager | Architectural Services Department |
| Architect | Simon Kwan & Associates Limited |
| Landscape Architect | ADI Limited |
| M&E Engineer | AECOM Asia Company Limited |
| C&S Engineer | AECOM Asia Company Limited |
| Main Contractor | Leighton Contractors (Asia) Limited |
| Quantity Surveyor | Langdon & Seah Hong Kong Limited |
| Sustainable Design Consultant | Allied Environmental Consultants Limited |
| Environmental Consultant | Allied Environmental Consultants Limited |