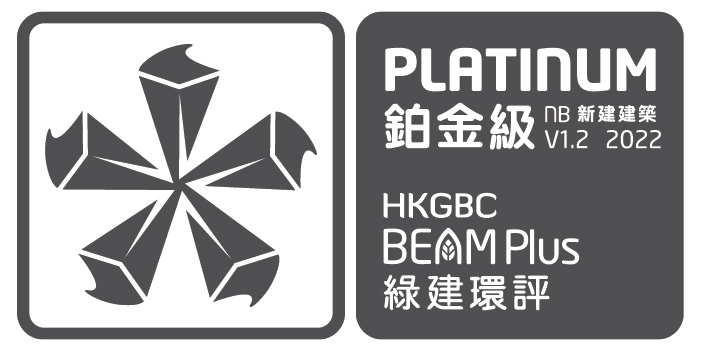Salisbury Garden is a public space located along Salisbury Road, neighbouring Victoria Dockside, Hong Kong Space Museum and Hong Kong Museum of Art, and opens up to the Tsim Sha Tsui waterfront.
Re-opened in 2017 after revitalisation, Salisbury Garden weaves in new black canvases for public art programmes. Its publicly accessible Ground Level features extensive greenery, water features, and connects to the Avenue of Stars which sets against the spectacular backdrop of the Victoria Harbour. Through the oval-shaped glasshouse “Donut Playhouse”, visitors can access the indoor and basement areas. Below ground, the development features K11 MUSEA with retail areas offering a range of restaurants open to visitors, and connecting directly to the adjacent components of Victoria Dockside and the East Tsim Sha Tsui MTR Station via a network of underground subways.
Green Features


Site Aspects
- High reflectance materials were used on more than 50% of the building’s rooftops to prevent the formation of Urban Heat Islands.
- Exterior light fittings were selected to minimise light pollution from the site.


Materials Aspects
- Almost 80% of the previous development’s existing structure was reused during construction.
- Equipment (chillers A/C units, VRV systems) and materials (insulation) with very low Ozone Depletion Potential were selected by the design team.
- Approximately 70% of the total materials installed on site (by mass) were sourced regionally within 800 km of the site, to reduce carbon emissions from transport.


Energy Use
- The project features high energy systems which enable the building to reduce consumption by 30.5% from the baseline. These features include use of a centralized sea-water cooled chiller plant, oil-free chillers, energy-efficient air-distribution systems, and high-efficiency lighting.
- Solar Photovoltaic (PV) panels placed on the rooftop contribute to 1.55% of the building’s annual total energy consumption.


Water Use
- By using water-efficient fittings, the project reduces its annual water consumption by approximately 40% compared to the baseline.
- A rainwater harvesting system reduces the building’s freshwater consumption by 7.5%.


Indoor Environmental Quality
- Onsite measurements have demonstrated that the levels of indoor pollutants were well below the applicable standards (eg: CO, NO2, VOC, Particulates). In addition, air ventilation rates are kept 30% higher than minimum requirements for enhanced occupant comfort.
- Lighting Illuminance Levels, uniformity, glare index was all modelled to demonstrate adequate occupant comfort.












