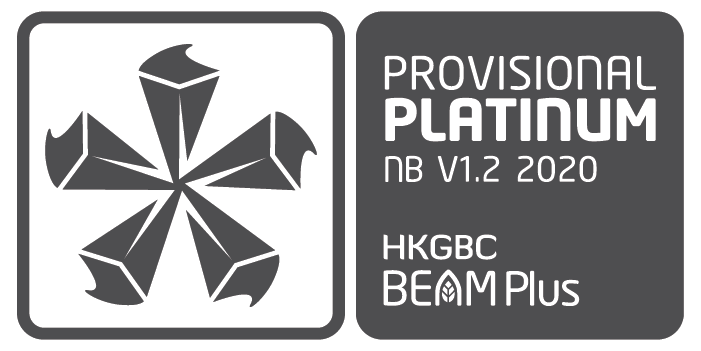


| Completion Year | 2024 |
| Number of Blocks | 1 Main Building and 2 Annex Buildings |
| Number of Storeys | 8 levels in Main Building; 4 levels in South Annex Building; and 7 levels in North Annex Building |
| Type | Government, Institutional and Community |
| Project Developer / Owner | Airport Authority Hong Kong |
| Project Manager | AECOM Asia Company Limited |
| Architect | Aedas Limited |
| Landscape Architect | AECOM Asia Company Limited |
| M&E Engineer | AECOM Asia Company Limited |
| C&S Engineer | AECOM Asia Company Limited |
| Facade Consultant | AECOM Asia Company Limited |
| Quantity Surveyor | Rider Levett Bucknall Limited |
| Sustainable Design Consultant | AECOM Asia Company Limited |
| Environmental Consultant | Mott MacDonald Hong Kong Limited |
| Acoustic Consultant | AECOM Asia Company Limited |
| Main Contractor (for foundation and substructure works) | Leighton-Chun Wo Joint Venture |
| Main Contractor (for Superstructure Works) | Gammon Engineering & Construction Company Limited |
As part of the Three-Runway System (3RS) project, the existing Terminal 2 (T2) at Hong Kong International Airport (HKIA) will be expanded to provide full-fledged terminal services, serving departure, arrival and transfer operations. The expanded T2 consists of an 8-level Main Building, and a North and South Annex Buildings with 7 levels and 4 levels respectively.
The need and design of the expanded T2 had been studied in detail since the 3RS project’s scheme design stage. The design of the expanded T2 will provide an airport terminal that facilitates a simple, direct and efficient flow for passengers ad baggages via a new Automated People Mover (APM) system and also a new Baggage Handling System (BHS) that link the expanded T2 with a new Third Runway Passenger Building. The expanded T2 has been designed as an exemplary sustainable building that contributes to HKIA’s pledge to be one of the world’s greenest airports.












The Airport Authority Hong Kong (AAHK) has a pledge to develop, with its business partners, HKIA at Chek Lap Kok as one of the world’s greenest airports. For contribution to delivery of the HKIA’s greenest airport pledge, the green airport design process for the T2 Expansion commenced early at the 3RS project’s scheme design stage, with the undertaking of benchmarking studies, including review of existing green design practices at HKIA and overseas airports, and evaluation of sustainable design initiatives. These initiatives have been further studied during the project’s detailed design stage before the final set of measures have been identified for implementation during both the construction and operation phases of the project.
AAHK has targeted to achieve, where practicable, the highest possible rating in the BEAM Plus assessment and relevant green measures have been incorporated into the design of the T2 Expansion project. Yet, given the special functional, security and operational needs of a typical passenger building that is located within an operating airport, it was recognized that there are certain specific BEAM Plus credit requirements that cannot be directly applied to the project in a typical or straightforward sense. For example, there are significant constraints associated with the design and provision of external planting areas as part of the project, when bird control is vital for operational safety at HKIA. Therefore, AA had decided to adopt BEAM Plus Bespoke assessment route designed by the BEAM Society for special building types when it was first launched in 2016. It is understood that the project is the first BEAM Plus Bespoke project that has been registered and completed the Provisional Assessment in Hong Kong.
| Completion Year | 2024 |
| Number of Blocks | 1 Main Building and 2 Annex Buildings |
| Number of Storeys | 8 levels in Main Building; 4 levels in South Annex Building; and 7 levels in North Annex Building |
| Type | Government, Institutional and Community |
| Project Developer / Owner | Airport Authority Hong Kong |
| Project Manager | AECOM Asia Company Limited |
| Architect | Aedas Limited |
| Landscape Architect | AECOM Asia Company Limited |
| M&E Engineer | AECOM Asia Company Limited |
| C&S Engineer | AECOM Asia Company Limited |
| Facade Consultant | AECOM Asia Company Limited |
| Quantity Surveyor | Rider Levett Bucknall Limited |
| Sustainable Design Consultant | AECOM Asia Company Limited |
| Environmental Consultant | Mott MacDonald Hong Kong Limited |
| Acoustic Consultant | AECOM Asia Company Limited |
| Main Contractor (for foundation and substructure works) | Leighton-Chun Wo Joint Venture |
| Main Contractor (for Superstructure Works) | Gammon Engineering & Construction Company Limited |