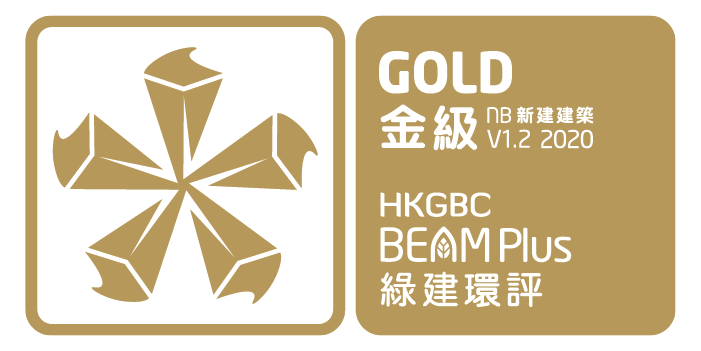


| Completion Year | 2018 |
| Number of Blocks | 8 Towers (T1 to T9) and 22 Villas |
| Number of Storeys | Towers - 2 Floors for Commercial & 9 to 15 Floors for Residential; Villas - 2 Floors for Residential |
| Type | Residential |
| Project Developer / Owner | Precise Treasure Limited |
| Project Manager | Wheelock Properties (Hong Kong) Limited |
| Architect | WCWP International Limited |
| Landscape Architect | ADI Limited |
| M&E Engineer | Meinhardt (M&E) Ltd. |
| C&S Engineer | AECOM Asia Company Limited |
| Quantity Surveyor | Langdon & Seah Hong Kong Limited |
| Sustainable Design Consultant | Ramboll Hong Kong Limited |
MONTEREY, a high-end residential property with retail elements developed by Wheelock Properties, represents Wheelock’s commitment to quality living through holistic design. It is the “grand finale” of WPL’s “O’South” portfolio of high-end residential and retail mixed-use properties in the south of Tseung Kwan O.
The development comprises 926 apartments with a wide range of layout configurations from studio to 4-bedroom units, measuring between 260 and 2,004 saleable square feet. The majority of units are 2- and 3-bedroom, as well as 4-bedroom and special units.
MONTEREY, represents Wheelock’s commitment to quality living through holistic design. MONTEREY plays a key role in transforming the relatively old and inactive neighbourhood of southern Tseung Kwan O into a future-proof hub of residential, retail and lifestyle activity. This is not only achieved through the building’s design, but also connectivity with other Wheelock properties in the area and upcoming public and private investments.












| Completion Year | 2018 |
| Number of Blocks | 8 Towers (T1 to T9) and 22 Villas |
| Number of Storeys | Towers - 2 Floors for Commercial & 9 to 15 Floors for Residential; Villas - 2 Floors for Residential |
| Type | Residential |
| Project Developer / Owner | Precise Treasure Limited |
| Project Manager | Wheelock Properties (Hong Kong) Limited |
| Architect | WCWP International Limited |
| Landscape Architect | ADI Limited |
| M&E Engineer | Meinhardt (M&E) Ltd. |
| C&S Engineer | AECOM Asia Company Limited |
| Quantity Surveyor | Langdon & Seah Hong Kong Limited |
| Sustainable Design Consultant | Ramboll Hong Kong Limited |