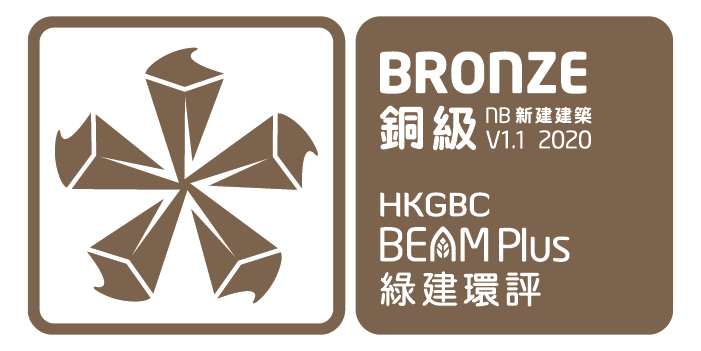


| Completion Year | 2017 |
| Number of Blocks | 1 |
| Number of Storeys | 28 |
| Type | Hotel |
| Project Developer / Owner | Emperor Project Management (Hong Kong) Limited |
| Project Manager | Emperor Project Management (Hong Kong) Limited |
| Architect | Andrew Lee King Fun & Associates Architects Limited |
| M&E Engineer | Wong & Cheng Consulting Engineers Limited |
| C&S Engineer | Wong & Cheng Consulting Engineers Limited |
| Quantity Surveyor | KPK Quantity Surveyors (China) Limited |
| Environmental Consultant | Allied Environmental Consultants Limited |
The proposed hotel development is located at 373 Queen’s Road East, Wanchai, Hong Kong. The building consists of 28 floors, with basements for utilities and car park, comprised of the following: ground floor for main lobby, operator office, and café; 1st and 2nd floor for restaurants and lounge; 3rd-24th floor consisting of 299 hotel guestrooms; and the 25th floor for a lounge.


SA2a Car Park Provision & SA2b Public Transport
SA3a Provision of Basic Services & SA 3b Neighbourhood Recreational Facilities
SA4 Site Design Appraisal
SA10-13 Environment Management Plan & Emission from Site
SA14 Noise from Building Equipment


MA8 Ozone Depleting Substances
MA10 & MA 11 Demolition / Construction Waste Reduction


EU1 Reduction of CO2 Emission – Commercial and Hotel Buildings
EU9 Energy Efficient Appliance
EU12 Metering and Monitoring
EU13 Energy Efficient Building Layout


WU1 Annual Water Use
WU6 Effluent Discharge to Foul Sewers


IEQ1 Security
IEQ2 Plumbing and Drainage
IEQ3 Biological Contamination
IEQ4 Waste Disposal Facilities
IEQ5a Construction IAQ Management
IEQ6 & IEQ7 Outdoor & Indoor Sources of Air Pollution
IEQ13a Thermal Comfort In Air-Conditioned Premises – Temperature
IEQ22 Access for Persons with Disability
IEQ23b Amenities for Improved Operation and Maintenance


IA2 Twin tank
| Completion Year | 2017 |
| Number of Blocks | 1 |
| Number of Storeys | 28 |
| Type | Hotel |
| Project Developer / Owner | Emperor Project Management (Hong Kong) Limited |
| Project Manager | Emperor Project Management (Hong Kong) Limited |
| Architect | Andrew Lee King Fun & Associates Architects Limited |
| M&E Engineer | Wong & Cheng Consulting Engineers Limited |
| C&S Engineer | Wong & Cheng Consulting Engineers Limited |
| Quantity Surveyor | KPK Quantity Surveyors (China) Limited |
| Environmental Consultant | Allied Environmental Consultants Limited |