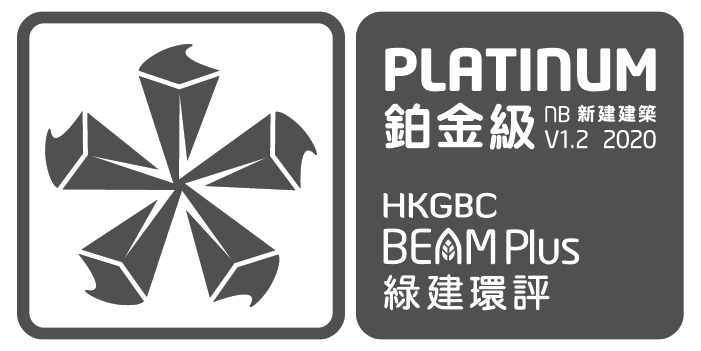


| Completion Year | 2018 |
| Number of Blocks | 1 |
| Number of Storeys | 48 floors (above-grade) 2 floors (below-grade) |
| Type | Commercial |
| Project Developer / Owner | Taikoo Place Holdings Ltd |
| Project Manager | Swire Properties Limited |
| Architect | Wong & Ouyang (HK) Limited |
| Landscape Architect | Urbis Limited |
| M&E Engineer | J. Roger Preston Limited |
| C&S Engineer | Ove Arup & Partners Hong Kong Limited |
| Facade Consultant | Ove Arup & Partners Hong Kong Limited |
| Main Contractor | Gammon Engineering & Construction Company Ltd |
| Quantity Surveyor | Rider Levett Bucknall Limited |
| Sustainable Design Consultant | Ove Arup & Partners Hong Kong Limited |
| Environmental Consultant | Allied Environmental Consultants Limited |
| Acoustic Consultant | Campbell Shillinglaw Lau Limited |
One Taikoo Place is the latest world-class triple Grade A office development in Taikoo Place, Quarry Bay. It is first of the two new world-class Grade-A office towers under a major HK$15 billion redevelopment of Taikoo Place, connected to existing buildings by elevated air-conditioned walkways, landscaped parks and other improved amenities. This building is designed under Swire Properties’ Integrated Design Approach and SD 2030 ‘s Key Performance Indicators.
Exemplar of a best-in-class office building for a modern workplace, with:












One Taikoo Place , the latest prestigious office redeveloped from the old Somerset House of Swire Properties, launched the transformation and re-establishment of Taikoo Place commercial district into a more sustainable and liveable office campus, as well as a focal point for the neighbouring community. Echoed with Swire Properties’ Sustainable Development vision of SD2030, One Taikoo Place’s mission is to build the 48-storey skyscraper ahead of its time in terms of employing the latest sustainable innovations for the highest energy efficient performance, with a low carbon impact, and moving towards wellness and digitalisation.
What distinguishes One Taikoo Place is the aspiration to be one of the foremost sustainable office developments in Hong Kong. Our buildings are designed for the health and well-being of the occupants. Air cleaning by carbon filter, high-grade bag filters and UV lamps at AHUs bring exemplary air quality in the most time efficient space for the good of our occupants’ health. More outdoor exposure for fitness and social connections are significant to well-being while living in city. Large open spaces with dense foliage and water features create additional thermal comfort to the outstanding urban landscape where residents, workers and visitors can relax, exercise, meet and mingle. One Taikoo Place development connects to streetscapes and extends the sustainable lifestyle beyond to other neighbourhoods at the weekend market.
From a building management perspective, One Taikoo Place is Hong Kong’s first-ever AI-enabled smart building which embodies IoT, Big Data, Cloud Computing and AI technology into an innovative Neuron console. Arup’s Neuron Digital Platform consolidates data from disparate building equipment to uncover hidden patterns, and to customize insights in resolving engineering problems. Building of AI machine learning models quickly helps people adapt to environmental changes and learn the best configuration combinations. The automated analysis process facilitates preventive maintenance, and operators can easily monitor and operate complicated systems like the chiller plant, saving their labour input. The system also improves energy efficiency without sacrificing the comfort level of tenants and visitors.
With such outstanding performance, One Taikoo Place is notably the first project in Asia which achieved WELL v1 Core & Shell Final Platinum, with industry-wide recognition as the Winner of the ‘CIC Sustainable Construction Award 2018’, ‘Sustainability Achievement of the Year’ – RICS Award 2019 and the Grand Award for Commercial Building of the Green Building Award 2019, that expressed the team’s efforts on sustainability.
| Completion Year | 2018 |
| Number of Blocks | 1 |
| Number of Storeys | 48 floors (above-grade) 2 floors (below-grade) |
| Type | Commercial |
| Project Developer / Owner | Taikoo Place Holdings Ltd |
| Project Manager | Swire Properties Limited |
| Architect | Wong & Ouyang (HK) Limited |
| Landscape Architect | Urbis Limited |
| M&E Engineer | J. Roger Preston Limited |
| C&S Engineer | Ove Arup & Partners Hong Kong Limited |
| Facade Consultant | Ove Arup & Partners Hong Kong Limited |
| Main Contractor | Gammon Engineering & Construction Company Ltd |
| Quantity Surveyor | Rider Levett Bucknall Limited |
| Sustainable Design Consultant | Ove Arup & Partners Hong Kong Limited |
| Environmental Consultant | Allied Environmental Consultants Limited |
| Acoustic Consultant | Campbell Shillinglaw Lau Limited |