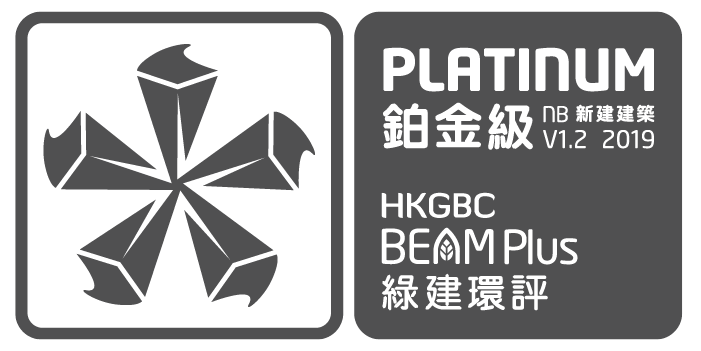


| Completion Year | 2019 |
| Number of Blocks | 1 |
| Number of Storeys | 28 storeys + 3 basements |
| Type | Commercial |
| Project Developer / Owner | Hareton Limited |
| Project Manager | Swire Properties Projects Limited |
| Architect | AGC Design Limited |
| Landscape Architect | Adrian L. Norman Limited |
| M&E Engineer | Meinhardt (M&E) Ltd. |
| C&S Engineer | WSP Hong Kong Limited |
| Facade Consultant | Inhabit Asia Limited |
| Main Contractor | Hip Hing Engineering Co. Limited |
| Quantity Surveyor | Currie & Brown (China) Limited |
| Environmental Consultant | Swire Properties Limited |
| Acoustic Consultant | Campbell Shillinglaw Lau Limited |
| Facility Manager | Swire Properties Management Limited |
| Lighting Consultant | Spectrum Limited |
Prominently positioned at the crossroad between Wong Chuk Hang Road and Ap Lei Chau Bridge, the 28-storey Grade-A office tower is envisioned as an iconic landmark representing the local business district’s promising future. The simple and graceful massing of the building is encapsulated by an articulated curtain wall that is light, elegant and transparent.
The spacious and inviting ground floor entrance lobby is bounded by Wong Chuk Hang Road to the north and Heung Yip Road to the south, bringing vibrancy and connectivity to the street level.
In view of the planned MTR South Island Line Station in the proximity of the site, it is anticipated that major pedestrian circulation would be coming from Heung Yip Road from the MTR Station approx. 500m from the Project Site. While pedestrian taking buses can use the entrance via Wong Chuk Hang Road. The pedestrian can access the entrance lobby without passing the vehicular entrance which is to the West of the pedestrian entrance. The design and layout of the G/F entrance lobby and run-in/out therefore improves the circulation routes for pedestrian between the two roads.
The building is set back from both Wong Chuk Hang Road and Heung Yip road to widen the pedestrian footpath and enhance the streetscape. The set-back from Heung Yip Road enhances the visual corridor for pedestrian to observe vehicular movement in and out of the Site. The set-back along Wong Chuk Hang Road also increases growing space for the 11 nos. of existing pavement trees.








Water saving sanitary fixtures are adopted to achieve the estimated annual water saving by more than 30% lower than the BEAM Plus baseline.




| Completion Year | 2019 |
| Number of Blocks | 1 |
| Number of Storeys | 28 storeys + 3 basements |
| Type | Commercial |
| Project Developer / Owner | Hareton Limited |
| Project Manager | Swire Properties Projects Limited |
| Architect | AGC Design Limited |
| Landscape Architect | Adrian L. Norman Limited |
| M&E Engineer | Meinhardt (M&E) Ltd. |
| C&S Engineer | WSP Hong Kong Limited |
| Facade Consultant | Inhabit Asia Limited |
| Main Contractor | Hip Hing Engineering Co. Limited |
| Quantity Surveyor | Currie & Brown (China) Limited |
| Environmental Consultant | Swire Properties Limited |
| Acoustic Consultant | Campbell Shillinglaw Lau Limited |
| Facility Manager | Swire Properties Management Limited |
| Lighting Consultant | Spectrum Limited |