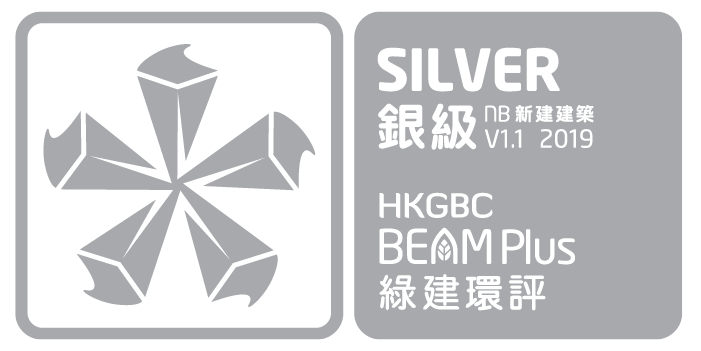


| Completion Year | 2017 |
| Number of Blocks | 1 |
| Number of Storeys | 28 (including 2 basement floors) |
| Type | Commercial |
| Project Developer / Owner | Wisefield Enterprises Limited |
| Project Manager | LCK Architects Limited |
| Architect | LCK Architects Limited |
| Landscape Architect | Constance Design Studio Limited |
| M&E Engineer | Thomas Anderson & Partners Consulting Engineers Limited |
| C&S Engineer | JMK Consulting Engineers Limited |
| Facade Consultant | Alpha Consulting Limited |
| Quantity Surveyor | Rider Levett Bucknall Limited |
| Sustainable Design Consultant | Ramboll Environ Hong Kong Limited |
| Facility Manager | Savills Property Management Limited |
AXA Southside is a 28-storey Grade A commercial building. It offers flexible layouts ranged from 1,647 to 12,755 sq.ft and equipped with 5 passenger lifts and 2 shuttle lifts serving G/F to 2/F. The building is built with high quality furnishes and environmentally sustainable features and deserving the BEAM Plus Silver rating awarded by the Hong Kong Green Building Council. Moreover, the building has 67 parking with disable and 5 nos. EV charging facilities at the two basement floors. It also has a sky garden organic farming area and a podium landscaped garden.
AXA Southside is just about 1-min walk from Wong Chuk Hang MTR station and only takes about 15 mins. time to reach the prime locations in HK Island including Central, Admiralty and Causeway Bay. It is close to the public stadium and swimming pools and recreation spots such as the marina club and the floating restaurant.












| Completion Year | 2017 |
| Number of Blocks | 1 |
| Number of Storeys | 28 (including 2 basement floors) |
| Type | Commercial |
| Project Developer / Owner | Wisefield Enterprises Limited |
| Project Manager | LCK Architects Limited |
| Architect | LCK Architects Limited |
| Landscape Architect | Constance Design Studio Limited |
| M&E Engineer | Thomas Anderson & Partners Consulting Engineers Limited |
| C&S Engineer | JMK Consulting Engineers Limited |
| Facade Consultant | Alpha Consulting Limited |
| Quantity Surveyor | Rider Levett Bucknall Limited |
| Sustainable Design Consultant | Ramboll Environ Hong Kong Limited |
| Facility Manager | Savills Property Management Limited |