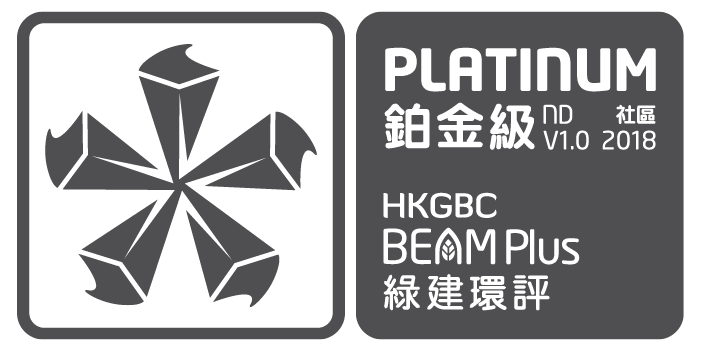Grade A Office & Retail development at NKIL 6556 (“Kai Tak Project”) is located at the heart of former Kai Tak airport site, occupying approximately 1.7 hectares of land and a gross floor area of up to 177,670 m2. Nan Fung’s vision of Kai Tak Project is to create a people-oriented environment, social inclusive community with exemplar environmental performance. Our team has developed the Sustainability Development Framework – CO6 Metrics for this project. The CO6 Metrics includes:
- COmmunity Hub Creation,
- COmfortable & Healthy Environment,
- Carbon dioxide (CO2) Reduction,
- COnspicuous Performance & Consumption
- COst Effective Smart Technology.
Green Features


Community Aspects
- Incorporate education programme, extensive soft landscape and multipurpose exercise area into the development as part of the sustainable lifestyle strategy.
- Reinforce local character by integrating aviation element into the development, which also recall the collective memory of old Hong Kong airport.


Site Aspects
- Open space, greenspace and blue assets will be provided with convenient and shaded pedestrian access for public use.
- Easy access to public transport with public transport terminus within the development, to be connected via nearby pedestrian network.


Materials and Waste Aspects
- On-site waste recycling station with automated refuse collection system and a food waste composter dedicated to separation, collection and storage of recyclable materials and fixtures.


Energy Aspect
- Connect to the Kai Tak District Cooling System, which provide the development with a reliable supply of cooling at a greater efficiency
- Install on-site renewable energy system, which offsetting at least 0.5% of total building energy and 100% of external lighting installed onsite


Water Aspect
- Provide extensive soft landscaped area and contribute to 30% of site area
- Harvest rainwater from site to reduce over 70% of the irrigation demand


Outdoor Environmental Quality
- Provide passive open spaces with thermal comfort and covered pedestrian routes with outdoor sitting
- Reduce urban heat island effect with extensive landscape and the building form is designed to improve local ventilation














