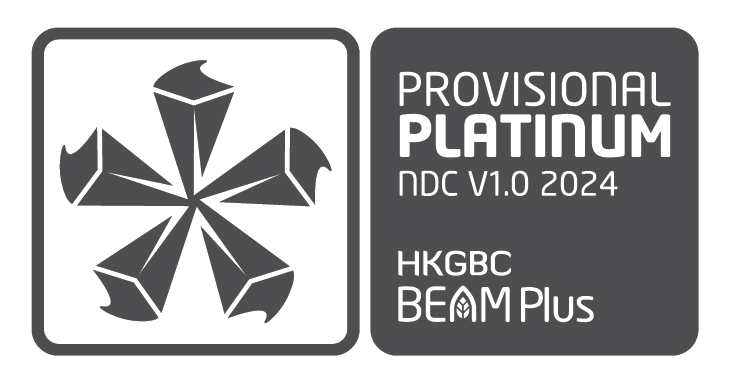


| Completion Year | Q4 of 2025 |
| Number of Blocks | 1 |
| Number of Storeys | One Storey of Data Services Platform |
| Type | Others |
| Project Developer / Owner | Hong Kong Cyberport Management Company Limited |
| Project Manager | Hong Kong Cyberport Management Company Limited |
| Architect | Rocco Design Architects Limited |
| Landscape Architect | AECOM Asia Company Limited |
| M&E Engineer | WSP (Asia) Limited |
| C&S Engineer | WSP (Asia) Limited |
| Facade Consultant | AECOM Asia Company Limited |
| Main Contractor | Gammon Construction Limited |
| Quantity Surveyor | Rider Levett Bucknall Limited |
| Sustainable Design Consultant | Ramboll Hong Kong Limited |
| Environmental Consultant | Ramboll Hong Kong Limited |
| Acoustic Consultant | Shen Milsom and Wilke, LLC |
| BEAM Plus NDC Consultant | Aurecon Hong Kong Limited |
A data services platform (DSP) will be set up at Cyberport 5 to provide convenient and flexible cloud data services, safe server rooms, and relating ancillary facilities for Cyberport’s start-ups to facilitate their development and testing of new products. This platform can also offer suitable facilities and environment for promoting and enhancing cybersecurity training for the industry and provide crisis management simulation.
For the BEAM Plus Online Exhibition of the Host Building of Cyberport 5, please refer to this link: https://greenbuilding.hkgbc.org.hk/projects/view/1331


Engaging BEAM Professionals (NDC) from various disciplines for project management, design and construction to integrate green features.
Adequate mitigation measures during the construction phase to minimise air, noise, and indoor air pollution.
At least 60% of construction waste will be recycled.
Coordinated use of BIM for scheduling, cost and quantity, schedules preparation and tracking the project budget, and updating the BIM model to as-built condition.


Intruding noise at potential noise sensitive receivers will comply with the criteria recommended in “Technical Memorandum for the Assessment of Noise from Places Other than Domestic Premises, Public Places or Construction Sites”.
Obtrusive light from exterior lighting will comply with the specified performance for the environmental zone where the building is located.


At least 50% of all timber and composite timber products are from sustainable sources/recycled timber.
Use of refrigerants for air-conditioning and refrigeration equipment does not exceed the maximum threshold for ozone depletion and global warming. All major thermal insulation and fire-retardant materials for roof construction, walls, chilled water pipes, refrigerant pipes, ductwork will avoid using ozone depleting substances in their manufacture, composition or use.
Adoption of at least 4 best practices related to effective use of materials in Green Data Centre Practice Guide.


Adoption of passive design including optimised built form and orientation and external shading devices to reduce the space cooling energy consumption and maximise daylight.
Design to attain a PUE ratio of 1.31 to 1.37.
Energy metering to provide total facility power and energy usage and total IT equipment power and energy at the output of Power Distribution Units (PDUs) for determining instantaneous and average PUE.
Procuring UPS in accordance with certified energy efficient products scheme.
Adoption of best practices under Green Data Centre Practice Guide.
Holding Certificate of Compliance Registration (COCR) issued by EMSD to demonstrate compliance with BEC.


Using of water efficient devices to achieve annual saving of at least 40% and reduce annual sewage volumes by at least 20%.
Installing water leakage detection system for the prevention of unnecessary water consumption.
Providing twin tank for potable water supply system and flushing water supply system.
Reducing fresh water consumption by installing water treatment system which can achieve 8 cycles of concentration with acceptable water quality.


Conducting thermal comfort measurement to demonstrate that the air temperature can be sustained at the design value within ±2.0°C when air side system in data halls is operating at steady state, and the air temperature can be sustained at the design value within ±1.5°C when air side system in normally occupied areas is operating at steady state under normal occupied periods.
Data halls (with lighting fixtures permanently installed), normally occupied spaces and unoccupied spaces will be designed to achieve the prescribed lighting performance.
Complying with the recommendations in Code of Practice for Prevention of Legionnaires’ Disease 2021 Edition in respect of water supply systems, HVAC systems and other water features.


Adopting Artificial Intelligence (AI) in Chiller Optimisation, a machine-learning technology in chiller plant system optimisation to achieve optimised model hence energy saving through operation scheduling, enhanced equipment energy efficiency, and ceasing the gaps between design and actual system operations.
| Completion Year | Q4 of 2025 |
| Number of Blocks | 1 |
| Number of Storeys | One Storey of Data Services Platform |
| Type | Others |
| Project Developer / Owner | Hong Kong Cyberport Management Company Limited |
| Project Manager | Hong Kong Cyberport Management Company Limited |
| Architect | Rocco Design Architects Limited |
| Landscape Architect | AECOM Asia Company Limited |
| M&E Engineer | WSP (Asia) Limited |
| C&S Engineer | WSP (Asia) Limited |
| Facade Consultant | AECOM Asia Company Limited |
| Main Contractor | Gammon Construction Limited |
| Quantity Surveyor | Rider Levett Bucknall Limited |
| Sustainable Design Consultant | Ramboll Hong Kong Limited |
| Environmental Consultant | Ramboll Hong Kong Limited |
| Acoustic Consultant | Shen Milsom and Wilke, LLC |
| BEAM Plus NDC Consultant | Aurecon Hong Kong Limited |