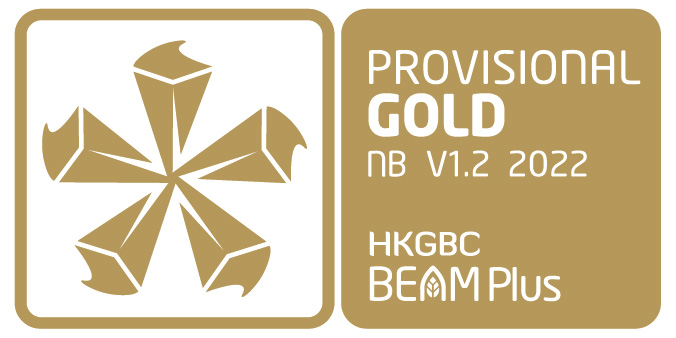Cyberport Expansion Project as new digital tech hub involves construction of the new Cyberport 5 at waterfront site of approximately 1.6 hectares northwest of the Cyberport Waterfront Park. The new ten-storey building (including the rooftop) provides a GFA of about 66,000m2. It accommodates the growing demands of innovation and technology (I&T) start-ups with office, co-working space, data services platform, multi-function hall and ancillary facilities. The development enhances environment and facilities of the existing waterfront park by constructing a waterfront promenade, re-laying turf, while adding pet-friendly and smart facilities as well as landscaping for public enjoyment. A diverse range of public amenities such as I&T experience and restaurant facilities are located at the lower floor landscaped decks to improve the passive recreational experience of general public. New footbridges are also designed to connect with the existing Cyberport Arcade to improve circulation.
Green Features


Site Aspects
- Optimize exterior lighting design which minimizes light pollution
- Adequate mitigation measures during construction phase to minimize air, noise & water pollution


Materials Aspects
- Use of timber products from sustainable source
- Use of non-CFC based refrigerants and non-ozone depleting insulation materials
- At least 60% of demolition and construction waste recycled and reused


Energy Use
- All electrical appliances and installations will be certified energy efficient products
- Certificate of Compliance Registration (COCR) issued by EMSD to demonstrate compliances with BEC 2012 (Rev.1)
- Compliance of the credits relating to reduction of annual energy consumption and peak electricity demand, testing and commissioning, operations and maintenance, metering and monitoring as well as energy efficient building layout


Water Use
- Adopting low flow sanitary fittings including aerators and dual flush toilets
- Installing water leakage detection system for the prevention of unnecessary water consumption
- Saving of over 30% of annual water consumption and over 20% of annual effluent discharge
- Provided with 169m3 recycling rainwater tank


Indoor Environmental Quality
- Incorporating considerate measures into the design; considering aspects including hygienic plumbing and drainage system, waste disposal facilities, indoor and outdoor sources of air pollution, background ventilation, thermal comfort, natural lighting and provision for access for the disabled


Innovations and Additions
- Twin tanks system is applied for both potable and flushing water system in the whole development. 30% of the parking space are provided with medium chargers with output power not less than 7kW. Building Information Modelling (BIM) is adopted throughout the whole life cycle of the building project. BIM is not only beneficial to the coordination during design and construction stages, it also provides an informative shared platform for future operation and maintenance purpose














