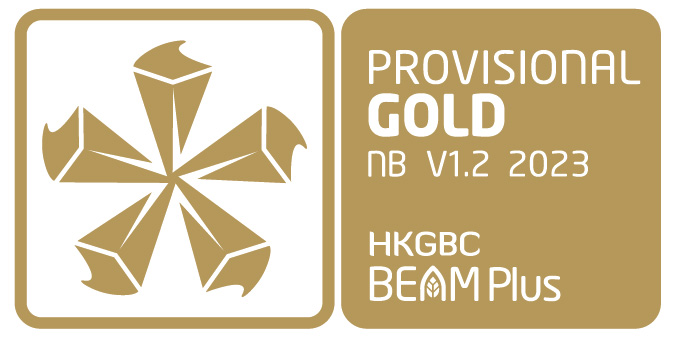


| Completion Year | 2024 |
| Number of Blocks | One |
| Number of Storeys | Five |
| Type | Government, Institutional and Community |
| Total Site Area | 7,130 sqm |
| Developer | DEVB |
| Project Manager | ArchSD |
| Architect | Andrew Lee King Fun & Associates Architects Ltd |
| Sustainable Design Consultant | Allied Environmental Consultants Ltd. |
| Environmental Consultant | Allied Environmental Consultants Ltd. |
| C&S Engineer | Siu Yin Wai Associates Ltd. |
| M&E Engineer | J. Roger Preston Ltd. |
| Landscape Architect | ADI Ltd. |
| Quantity Surveyor | Arcadis Hong Kong Ltd |
| Acoustic Consultant | Allied Environmental Consultants Ltd. |
| Main Contractor | Chun Wo Construction Holdings Company Limited |
Primary schools may be just a “first day of school” for many kids, but the experience will provoke a giant leap in a child’s intellectual development. The built environment within a primary school shall encourage exploration as well as stimulate the development of the mind. This new school development consist of 30 classrooms along with many special teaching facilities, with the design emphasizing on the extreme level differences from the existing topography to create an ever-changing and engaging, yet welcoming sanctuary for the students to grow into. The development also adopts MiC for the typical classrooms, toilets and pantry.


The project demonstrated a proactive approach to achieve greater integration of site planning and design issues
Wind amplification report and daylight simulation are carried out and fulfilled relevant requirement.
55.21% of the total roof area was covered by roof materials with SRI higher than 78 and vegetation
Environmental management to minimize air, noise and water pollution during construction


MiC and sustainable forest products are adopted.
Non-CFC based-refrigerants were adopted in HVAC systems


16.4% annual energy saving is achieved. High energy efficient AC with better COP and high efficiency lighting and lifts to reduce annual energy consumption
40 nos of PV panels are adopted, which can offset 2.5% of annual energy consumption.


58.89% reduction in annual sewage volume from the use of water efficient devices.
75.59% of estimated annual water saving from the use of water efficient devices


Enhanced designs for barrier free
30% increased ventilation is provided.
Good quality of interior lighting is provided
Good Class IAQ


Twin Tank for potable and flushing water supply
| Completion Year | 2024 |
| Number of Blocks | One |
| Number of Storeys | Five |
| Type | Government, Institutional and Community |
| Total Site Area | 7,130 sqm |
| Developer | DEVB |
| Project Manager | ArchSD |
| Architect | Andrew Lee King Fun & Associates Architects Ltd |
| Sustainable Design Consultant | Allied Environmental Consultants Ltd. |
| Environmental Consultant | Allied Environmental Consultants Ltd. |
| C&S Engineer | Siu Yin Wai Associates Ltd. |
| M&E Engineer | J. Roger Preston Ltd. |
| Landscape Architect | ADI Ltd. |
| Quantity Surveyor | Arcadis Hong Kong Ltd |
| Acoustic Consultant | Allied Environmental Consultants Ltd. |
| Main Contractor | Chun Wo Construction Holdings Company Limited |