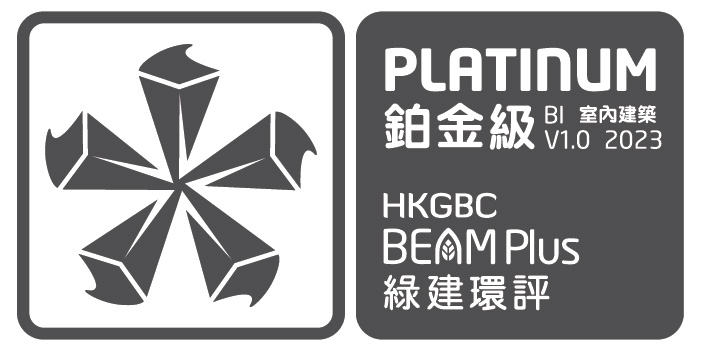The Level 2 Classroom renovation project at the Canadian International School of Hong Kong provides a comfortable and environmentally friendly space for students, staff, and other users. This project has incorporated various green features and achieved the prestigious platinum rating under the BEAM Plus Interiors (BI) v1.0 accreditation.
Green Features


Green Building Attributes
- The school is conveniently situated near public transportation and recreational facilities, and set with BFA facilities, promoting sustainable commuting and accessibility.
- PV panels have been installed in the building, harnessing renewable energy and reducing reliance on conventional power sources.


Management
- Stringent safety management, IAQ control, and noise mitigation measures were implemented during the construction period, ensuring a safe and healthy environment for everyone involved.
- Prioritize sustainability by procuring green cleaning products that are environmentally friendly and promote a healthier indoor environment.


Materials Aspects
- The renovation project utilized sustainable products for the flooring, ceiling, walls, and doors, reducing the environmental impact and promoting responsible resource management.
- 75% of the furniture and partitions, as well as 100% of the newly installed flooring materials, were reused, rapidly renewable, or sourced from sustainable suppliers.
- Over 50% of the design elements follow a modular approach, allowing for flexibility, efficient use of materials, and future adaptability.
- More than 95% of the newly installed interior components, including walls, floors, ceilings, and doors are manufactured in factories that adhere to EMS, further reducing the project's ecological footprint.
- Dedicated waste recycling facilities for paper, plastic, metal, glass, and food waste have been provided, promoting a circular economy and responsible waste management practices.


Energy Use
- Daylight sensors are installed to optimize natural light usage, reducing the need for artificial lighting and minimizing energy consumption.
- The project achieved over 40% LPD reduction compared to statutory requirement, ensuring efficient lighting design and compliance with energy-saving standards.
- Digital network energy meters have been installed to monitor the energy consumption of the HVAC, small power, and lighting systems, enabling effective energy management.


Water Use
- The water quality within the renovated space meets the standards set by the WSD and the BEAM Plus requirements across seven parameters, ensuring safe and clean water for all occupants.
- Water-efficient faucets, dual-flush water closets, and sensor-type urinals have been installed, promoting water conservation without compromising user comfort.
- The renovation achieved over 65% annual water savings compared to the baseline, contributing to the overall water sustainability of the facility.


Indoor Environmental Quality
- The project attained an IAQ Good Class rating, ensuring a healthy and comfortable indoor environment for students, staff, and visitors.
- Indoor planting has been incorporated, improving air quality and creating a pleasant and green atmosphere within the classroom.
- Over 80% of the seats have a direct line of sight to external vision glazing, allowing occupants to connect with nature and benefit from natural views.
- The interior lighting quality in all regularly occupied areas meets the recommendations of the CIBSE in terms of uniformity, glare index, and CRI, ensuring optimal lighting conditions for learning and work.


Innovations and Additions
- Performance enhancement of the materials used in flooring, ceilings, walls, and doors.
















