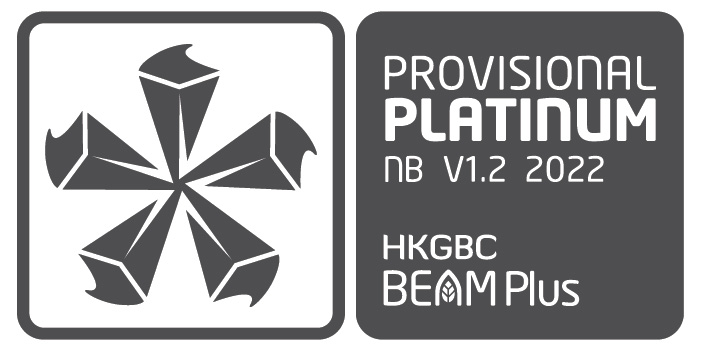


| Completion Year | 2026 |
| Number of Blocks | 2 |
| Number of Storeys | 3 |
| Type | Government, Institutional and Community |
| Project Developer / Owner | Drainage Services Department, HKSAR Government |
| Project Manager | AECOM Asia Company Limited |
| Architect | Ida&Billy Architects Ltd. |
| Landscape Architect | Gravity Green Limited |
| M&E Engineer | AECOM Asia Company Limited |
| C&S Engineer | AECOM Asia Company Limited |
| Quantity Surveyor | AECOM Asia Company Limited |
| Sustainable Design Consultant | AECOM Asia Company Limited |
| Environmental Consultant | AECOM Asia Company Limited |
| Facility Manager | Drainage Services Department, HKSAR Government |
| Main Contractor | Paul Y. — CREC Joint Venture |
| Main Contractor | The Jardine Engineering Corporation, Limited |
Yuen Long Effluent Polishing Plant (YLEPP) is one of Drainage Services Department’s iconic projects that will adopt the most advanced sewage treatment technologies and features green design and community provisions. Portion of the plant will be transformed into public co-use area. These will serve as a medium, educating and promoting the public on sustainability. Treated sewage effluent shall be reused to reduce water consumption within the site. The biogas from treatment process are harvested to act as fuel for the combined heat and power system. Large areas of photovoltaic panels are installed on the building roof to maximize the use of limited land in YLEPP. Together with new community co-use provisions, reuse of effluent and renewable energy systems, YLEPP aims to recreate a public image on sewage treatment plants and seamlessly implement it into a local neighbourhood environment.












Project Background
The existing Yuen Long Sewage Treatment Works (YLSTW), was commissioned in 1984 with a design capacity of 70,000 m³/day provides secondary level treatment to sewage catchment from Yuen Long area such as Wang Chau, Yuen Long Industrial Estate, the Yuen Long Town and Kam Tin. Due to future needs, the existing YLSTW will be upgraded to Yuen Long Effluent Polishing Plant (YLEPP) with tertiary treatment level and increased capacity from 70,000m³/day to 150,000m³/day in 2 stages. The discharge standard will be enhanced from the implementation of the project.
YLEPP and BEAM
During the design stage, YLEPP had been taken into consideration to design for sustainability and to reduce the environmental impact of buildings throughout their life cycle. Through strategic planning of layout, careful selection of material, promotion of efficient energy use, maximization of water utilization and reduction of effluent, improvement of indoor environmental quality, and adoption of BIM technology, YLEPP buildings were able to adopt sustainability into the design and thus reached the BEAM Plus platinum rating.
| Completion Year | 2026 |
| Number of Blocks | 2 |
| Number of Storeys | 3 |
| Type | Government, Institutional and Community |
| Project Developer / Owner | Drainage Services Department, HKSAR Government |
| Project Manager | AECOM Asia Company Limited |
| Architect | Ida&Billy Architects Ltd. |
| Landscape Architect | Gravity Green Limited |
| M&E Engineer | AECOM Asia Company Limited |
| C&S Engineer | AECOM Asia Company Limited |
| Quantity Surveyor | AECOM Asia Company Limited |
| Sustainable Design Consultant | AECOM Asia Company Limited |
| Environmental Consultant | AECOM Asia Company Limited |
| Facility Manager | Drainage Services Department, HKSAR Government |
| Main Contractor | Paul Y. — CREC Joint Venture |
| Main Contractor | The Jardine Engineering Corporation, Limited |