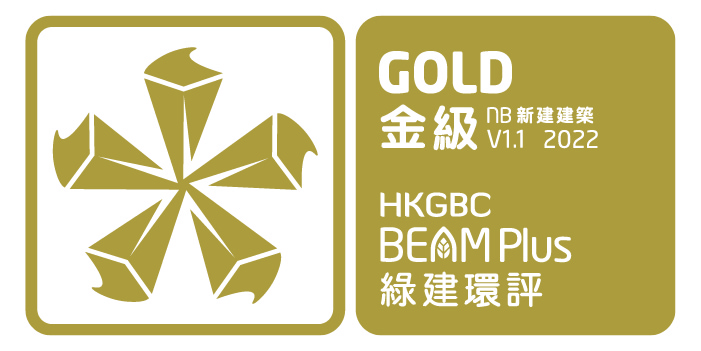


| Completion Year | 2014 |
| Number of Blocks | 3 Educational Blocks |
| Number of Storeys | 1927 Main building (7 storeys) 1959 Annex building of Classroom and Assembly Hall (7 & 3 storeys respectively) 1986 Annex building (7 storeys) |
| Type | Government, Institutional and Community |
| Developer | St. Paul’s Co-educational College |
| Project Manager | St. Paul’s Co-educational College |
| Architect | P&T Architects and Engineers Limited |
| Sustainable Design Consultant | Business Environment Council Limited |
| C&S Engineer | Greg Wong & Associates Limited |
| M&E Engineer | P&T Architects and Engineers Limited |
| Landscape Architect | Team73 HK Limited |
| Quantity Surveyor | Rider Levett Bucknall Limited |
| Acoustic Consultant | Shen Milsom & Wilke |
| Main Contractor | Able Engineering Company Limited |
The A&A project at St. Paul’s Co-Educational College (Phase 2) involves revitalization of the grade 2 historic building and rearrangement of its extensions to cater to the latest educational vision. The School’s long history is emphasized in the new interpretation of the heritage campus. The project also involves a re-construction of the school hall to reinforce our rich musical tradition. Other major renovations include the new library, reconstruction of the main entrance, renovation of classrooms and corridors, and construction of the new lift shaft.












| Completion Year | 2014 |
| Number of Blocks | 3 Educational Blocks |
| Number of Storeys | 1927 Main building (7 storeys) 1959 Annex building of Classroom and Assembly Hall (7 & 3 storeys respectively) 1986 Annex building (7 storeys) |
| Type | Government, Institutional and Community |
| Developer | St. Paul’s Co-educational College |
| Project Manager | St. Paul’s Co-educational College |
| Architect | P&T Architects and Engineers Limited |
| Sustainable Design Consultant | Business Environment Council Limited |
| C&S Engineer | Greg Wong & Associates Limited |
| M&E Engineer | P&T Architects and Engineers Limited |
| Landscape Architect | Team73 HK Limited |
| Quantity Surveyor | Rider Levett Bucknall Limited |
| Acoustic Consultant | Shen Milsom & Wilke |
| Main Contractor | Able Engineering Company Limited |