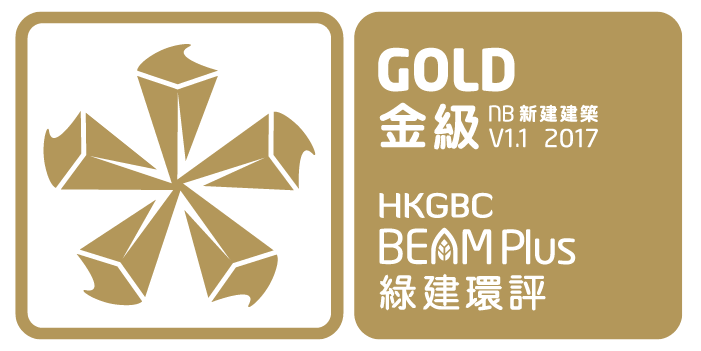


| Number of Blocks | 1 |
| Number of Storeys | 32 |
| Type | Residential |
| Project Developer / Owner | Henderson Land Development Company Limited |
| Project Manager | Henderson Real Estate Agency Limited |
| Architect | Andrew Lee King Fun & Associates Architects Limited |
| Landscape Architect | Urbis Limited |
| M&E Engineer | Thomas Anderson & Partners Consulting Engineers Limited |
| Facade Consultant | AECOM Asia Company Limited |
| Main Contractor | Heng Lai Construction Company Limited |
| Quantity Surveyor | Henderson Real Estate Agency Limited |
| Sustainable Design Consultant | CO2nnsulting Limited |
| Structural Engineer | Stephen Cheng Consulting Engineers Limited |
| Architectural Designer | The Oval Partnership Limited |
| Interior Designer | CL3 Architects Limited |
| Lighting Designer | Lightlinks International Limited |
"High Park”, one of the Henderson’s “The H Collection” developments, exemplifies our passion to provide a functional yet tasteful urban lifestyle while creating value in the new neighbours. It is situated at the transport nexus at the heart of the Kowloon Peninsula. The development shares panoramic view to various parks and recreational grounds around the site. Flower bazaar and Mongkok shopping avenue are both within walking distance, offering unrivalled living convenience to its residents.
The development is poised to become a new benchmark for luxury in the neighbourhood and has received a HK BEAM Plus v.1.1 Final Gold rating.












| Number of Blocks | 1 |
| Number of Storeys | 32 |
| Type | Residential |
| Project Developer / Owner | Henderson Land Development Company Limited |
| Project Manager | Henderson Real Estate Agency Limited |
| Architect | Andrew Lee King Fun & Associates Architects Limited |
| Landscape Architect | Urbis Limited |
| M&E Engineer | Thomas Anderson & Partners Consulting Engineers Limited |
| Facade Consultant | AECOM Asia Company Limited |
| Main Contractor | Heng Lai Construction Company Limited |
| Quantity Surveyor | Henderson Real Estate Agency Limited |
| Sustainable Design Consultant | CO2nnsulting Limited |
| Structural Engineer | Stephen Cheng Consulting Engineers Limited |
| Architectural Designer | The Oval Partnership Limited |
| Interior Designer | CL3 Architects Limited |
| Lighting Designer | Lightlinks International Limited |