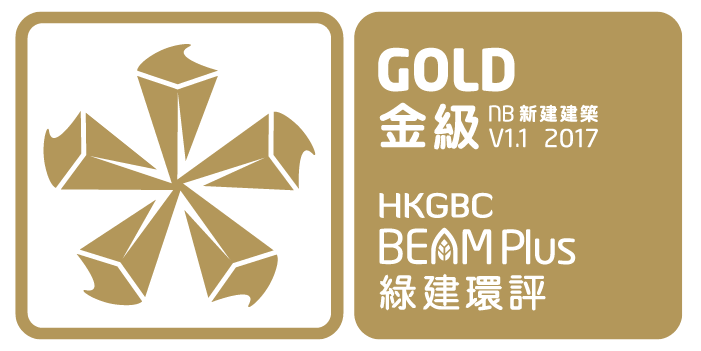


| Number of Blocks | 4 nos. for both sites |
| Number of Storeys | The Austin: Maximum 26 storeys Grand Austin: Maximum 32 Storeys |
| Type | Residential |
| Project Developer / Owner | MTR Corporation Limited |
| Project Manager | New World Development Company Limited |
| Architect | Wong & Ouyang (HK) Limited |
| Landscape Architect | Urbis Limited |
| M&E Engineer | J. Roger Preston Limited |
| C&S Engineer | AECOM Asia Company Limited |
| Quantity Surveyor | WT Partnership (HK) Limited |
| Sustainable Design Consultant | Ove Arup & Partners Hong Kong Limited |
| Environmental Consultant | Mott MacDonald Hong Kong Limited |
| Acoustic Consultant | Ramboll Environ Hong Kong Limited |
| Structural Engineer | AECOM Asia Company Limited |
The proposed project is a residential development with approximately 119,000 m2 of GFA. The Development Sites, Site C (The Austin) and Site D (Grand Austin), which are adjacent to the MTR Austin Station, are located at the south-western part of the Yau Tsim Mong district, and are bordered on the east by Canton Road, on the west by Wui Man Road, on the south by Austin Road West and on the north by Jordan Road. The Austin and Grand Austin comprise about 1.3 ha and 1.5 ha of land respectively












Twin-tank water supply system to minimise disruption to residents and reduce water wastage during maintenance
| Number of Blocks | 4 nos. for both sites |
| Number of Storeys | The Austin: Maximum 26 storeys Grand Austin: Maximum 32 Storeys |
| Type | Residential |
| Project Developer / Owner | MTR Corporation Limited |
| Project Manager | New World Development Company Limited |
| Architect | Wong & Ouyang (HK) Limited |
| Landscape Architect | Urbis Limited |
| M&E Engineer | J. Roger Preston Limited |
| C&S Engineer | AECOM Asia Company Limited |
| Quantity Surveyor | WT Partnership (HK) Limited |
| Sustainable Design Consultant | Ove Arup & Partners Hong Kong Limited |
| Environmental Consultant | Mott MacDonald Hong Kong Limited |
| Acoustic Consultant | Ramboll Environ Hong Kong Limited |
| Structural Engineer | AECOM Asia Company Limited |